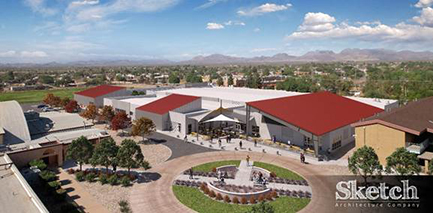Ariz. High School Breaks Ground on 87,000 SF Expansion
Construction firm Adolfson & Peterson Construction broke ground this week on an expansion and renovation project for Douglas High School in Douglas, Ariz. The project includes four new, pre-engineered metal buildings covering 87,502 square feet, additional classrooms, and new athletics equipment and facilities, according to a news release. The school will also get a new fire lane, a newly paved turnaround drive for visitor access and a canopy shade structure. The project is set to cost about $27 million.
“We’re pleased to start construction on such a significant project for the community,” said Scott Salyer, AP’s Vice President of Operations. “While we’ve completed a slew of expansion and renovation projects within the Phoenix-Tucson metro area, this is our first in Southeast Arizona. We worked directly with [the Douglas Unified School District] and local subcontractors to ensure the best use of school and state funds, and we look forward to continue working with them throughout the construction process to deliver the project on time.”

Photo credit: Sketch Architecture
The new and upgraded facilities will include a new cafeteria, a renovated student commons area, a counseling department, 16 multipurpose rooms and science classrooms with lab space, and an area for DHS’ special needs students. It also includes room for the school’s Career and Technical Education programs as well as a theater for its performing arts program, as well as a new weights and athletics facility.
“As Superintendent, it brings great joy to know that this will be a place where our children will have the tools to realize their dreams and potential,” said DUSD Superintendent Ana Samaniego. “This groundbreaking event is symbolic of our state government’s commitment to educational excellence for every child and marks the beginning of a new era in how we educate our high school students in Douglas.”
Construction will begin in September and is scheduled for completion in the middle of 2022. The district is also partnering with Sketch Architecture as the design partner and Estimating Plus as the project manager.
DUSD Chief Financial and Operations Officer Cesar Soto said that the project is being fully funded by the school facilities board. “This is being done at no cost to the taxpayers,” he said.
About the Author
Matt Jones is senior editor of Spaces4Learning. He can be reached at [email protected].