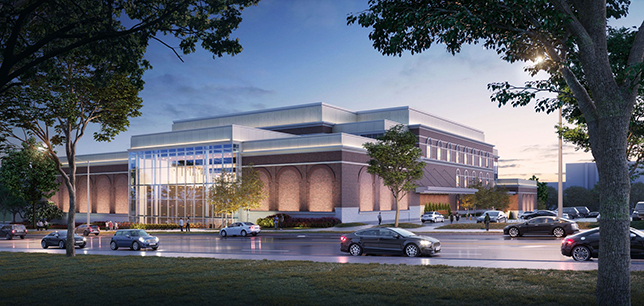BYU Updates High School for Temporary Program Housing
- By Dian Schaffhauser
- 08/24/21
Brigham Young University has begun "minimal" construction on a former Provo high school campus that the Utah institution purchased in 2016. The slightly remodeled building, part of a 25-acre site, will house some units from the College of Fine Arts and Communication temporarily, while the university constructs a new music building on the main campus. That project is expected to be done by the end of 2022.
According to student reporting, when the new 170,000-square-foot Music Building is completed, other departments in the College of Fine Arts will move to the high school, as the process of designing and planning for a new arts building is begun.

Photo credit: Brigham Young University
Improvements on the high school site include "fixing carpets and cabinets, making sure electrical outlets and capacity are correct, and replacing the information technology infrastructure."
The college will also invest "Inspiring Learning" funds into various student programs to cover the expense of other off-campus learning opportunities for student majors who attend classes in the high school site.
Initially, Provo High School leased back the site under a 30-month lease agreement, which enabled the school to use the property for free while the district constructed a replacement campus. That new building was finished in time for the 2018-2019 school year. The former high school acreage sits across the street from the main university campus.
About the Author
Dian Schaffhauser is a former senior contributing editor for 1105 Media's education publications THE Journal, Campus Technology and Spaces4Learning.