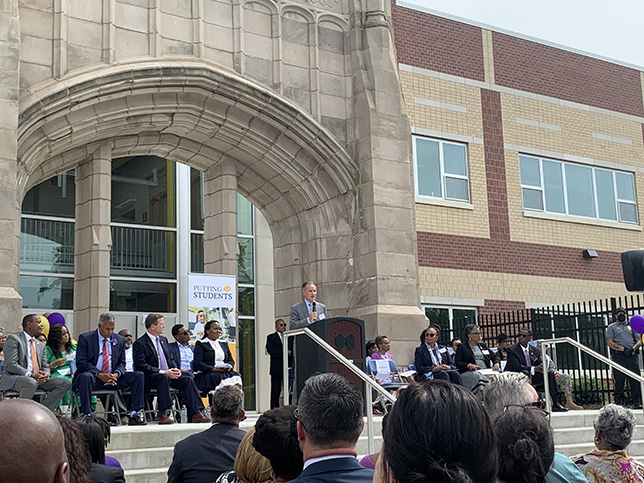N.J. Opens Rebuilt Camden High School
African-American-owned design firm DIGroup recently joined school officials, faculty and students for the ribbon-cutting ceremony of one of the largest projects in the firm’s history. The new, $133-million Camden High School in Camden, N.J., represents the design firm’s continued commitment to providing urban school replacement projects across the state of New Jersey.
The two-story, 270,000-square-foot facility was designed to hold a capacity of 1,200 students in grades 9–12. According to a press release, the facility features four separate schools: Camden High, Big Picture Learning Academy, Brimm Medical Arts Academy and the Creative Arts Academy. The original Camden High school was built in 1916 and demolished in 2017. The school’s historic presence in the community inspired designers to feature many facets of the original design in the new construction—most notably, the arch from the former school’s main entrance, the original 1916 cornerstone and a time capsule.

Camden High School ribbon-cutting ceremony
The new facility is the first new public high school in Camden in over a century. As such, it features a wide array of new amenities like open spaces and plenty of natural light; state-of-the-art classrooms; an auditorium, black box theater and dance studio; STEM classrooms and science labs; art studios; entrepreneurial and maker spaces; a broadcast studio; computer and robotics labs; and an updated weight room and locker rooms.
“We are thrilled to have once again completed an important project for the urban public-school students of New Jersey here in Camden,” said Jeffrey D. Venezia, AIA, Principal with DIGroup Architecture. “Creating a safe, secure and sustainable facility connected to its rich and diverse history has been both an honor and a privilege for all of us at DIG.” Venezia went on to discuss how the community and students themselves contributed to the design process.
"The kids deserved a better learning environment,” said former Camden mayor Dana Redd. “So we saw the need to secure funding to build a new high school, so our students can learn in a 21st-century environment, and be prepared for 21st-century jobs. We also want our teachers to be able to do their jobs, to have the technology and the resources they need to prepare students."
DIGroup has since been awarded its fifth new school project by the New York City Schools Construction Authority.
About the Author
Matt Jones is senior editor of Spaces4Learning. He can be reached at [email protected].