Santa Monica College Student Services Building
Huitt-Zollars, Inc.
Project of Distinction Award 2021 Education Design Showcase
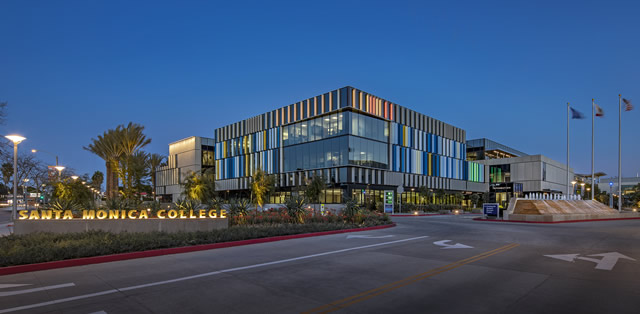
Project Information
Facility Use: Higher Education
Project Type: New Construction
Category: Whole Building / Campus Design
Location: Santa Monica, CA
District/Inst.: Santa Monica College
Chief Administrator: Charlie Yen
Completion Date: 2019
Gross Area: 366,277 sq. ft.
Area Per Student: 89 sq. ft.
Site Size: 3.6 acres
Current Enrollment: n/a
Capacity: 1,265 students
Cost per Student: n/a
Cost per Sq. Ft.: n/a
Total Cost: n/a
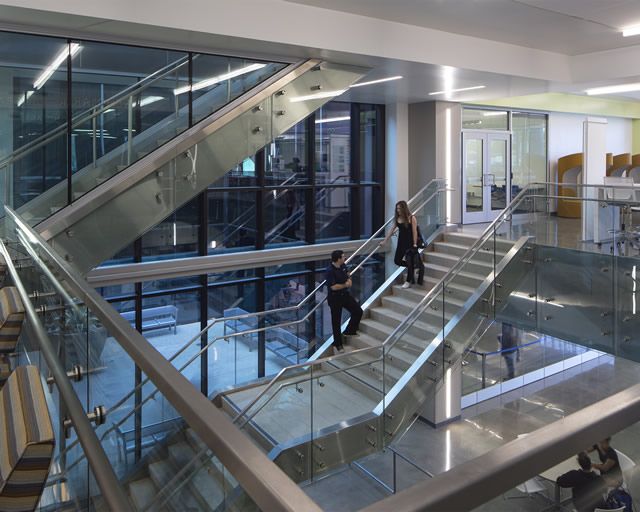
The Santa Monica College team asked Huitt-Zollars to provide full architectural design services for the consolidation of the various Student Services departments into one building strategically located on the SMC Main Pico Campus. The goal is to provide centralized access and a one-stop service delivery location to more effectively serve the approximately 35,000 students per year in attendance.
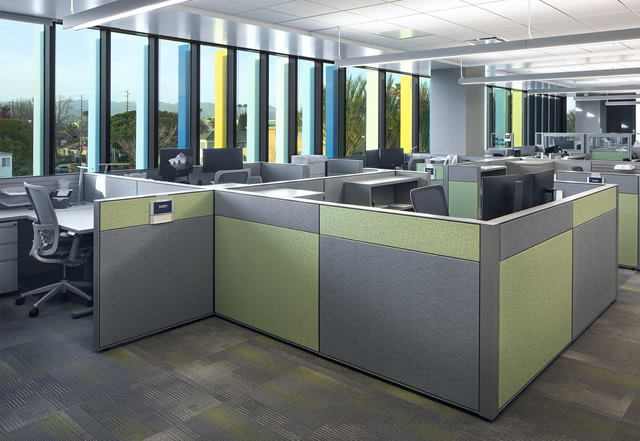
The new 366,277 SF Student Services Building consists of a 111,956 SF multi-purpose building and a 254,321 SF underground parking garage for Santa Monica College. The project is three stories in height with three levels of underground parking. The building will be occupied by 23 student-focused departments, including the Departments of Enrollment Development, Student Services, the Bursar’s Office, and Academic Affairs Offices. An Assembly Hall is provided as a large classroom, performance venue and for Board of Trustees meetings. A pedestrian entry and vehicular drop-off are combined to create a central entry plaza to the Campus on Pico Boulevard and to lead into adjacent campus pathways.
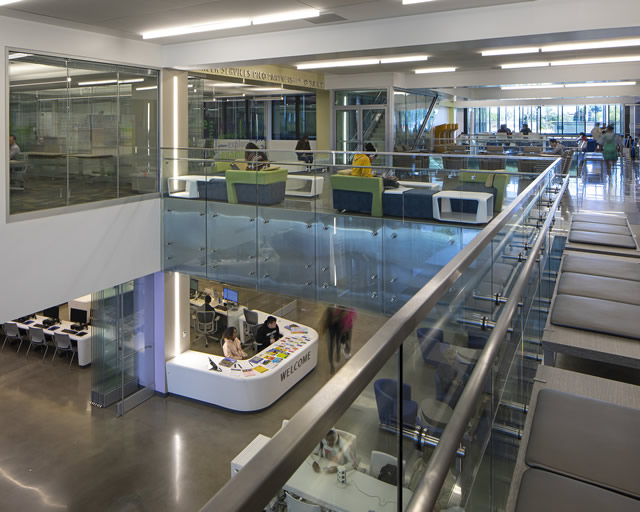
The Student Services Building has become a new front door, public gateway and community connection to the Santa Monica Community College Campus. The “building spine” is a direct connector of the community space to the community college campus’ main quad. With input from the SMC Facilities, Departmental User Groups, College Program Managers and additional stakeholders, the building’s functional spaces were hierarchically distributed over three floors based on intensity of use and appropriate levels of privacy and discretion. Programs housed here (Admissions, Welcome Center, Financial Aid, AA/Latino Center, EOPS/CARE, Foster Youth, CalWORKS/Childcare, Career Services, Transfer Counseling, STEM and the Scholars Program, among others) create an important resource and network for the Santa Monica Community and its neighbors.
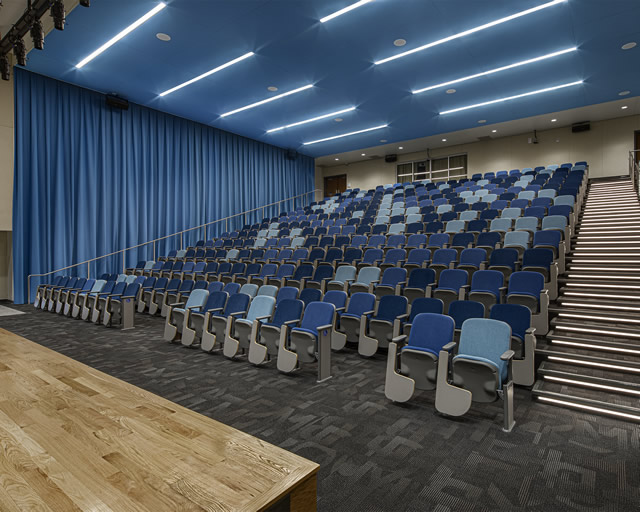
The building’s shape, height, and materiality are designed to create a presence at its northwest corner along Pico and the existing Admissions complex. The building is at its maximum height of three stories and reduces to two stories at the eastern side of the northern façade as a contextual response to the lower scale of the adjacent neighborhood. The Student Services Building is located on an urban college campus and within a quarter-mile walk of four bus routes. Advanced water technology with pressurized waste water provides a significant 65% reduction of water usage and a reduction in size of piping required. All water drainage will be maintained on site—including building roof, plaza, and planted areas—and drained to a below-grade retention basin. The collection structure is surrounded by a filter fabric and clean sand, which allows the water to slowly seep into the ground to replenish the local aquifer and reduce site water runoff. The building envelope features high-performance glazing, rain screen construction, and shading devices to control building heat gain and loss. Extensive use of natural light through glazing and light wells provides amazing views and to minimize the need for artificial lighting. Light wells bring light into the center of the building and provide courtyards for student gatherings.
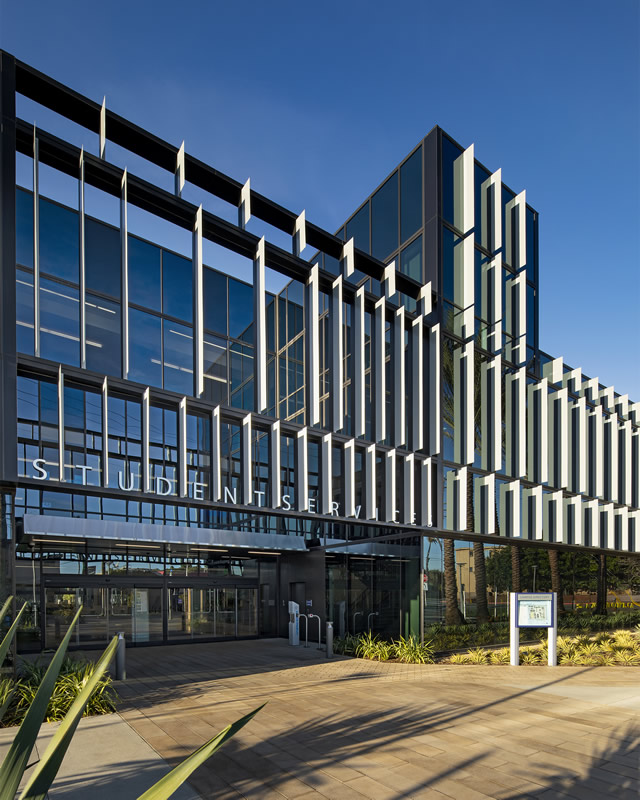
SMC has a strong approach to sustainable design and requires that all new buildings obtain a USGBC Gold LEED Certification. With a strong commitment to the minimization of a building’s impact on the environment, an aggressive approach was taken to use as many design strategies as possible which resulted in a LEED “Platinum” Certification.
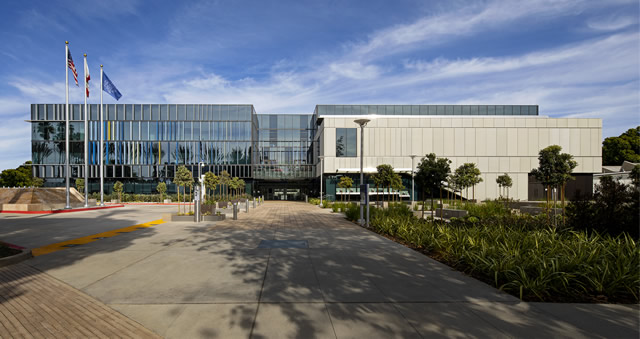
The design focused on the building’s energy efficiency to provide the largest impact to the project. Strategies included the following measures.
- Building envelope design with high performance glazing, rainscreen wall construction, and shading devices to control building heat gain and loss.
- Mechanical systems selection for maximum energy efficiency and building arrangement for occupant thermal comfort.
- LED lighting systems throughout for low use of energy, longevity, and minimization of heat loads on the mechanical systems.
- Renewable energy from roof top photovoltaic system provided to the local utility for the equivalent of 35% of buildings energy usage.
- Advanced water technology with a pressurized waste water system. System provides a significant 65% reduction of water usage and a reduction in size of piping required.
- Use of recycled materials in the content of steel, concrete, cabinetry, and furniture to reduce the amount material extraction required for production.
The project was completed in October of 2019 through a Design/Bid/Build delivery process.
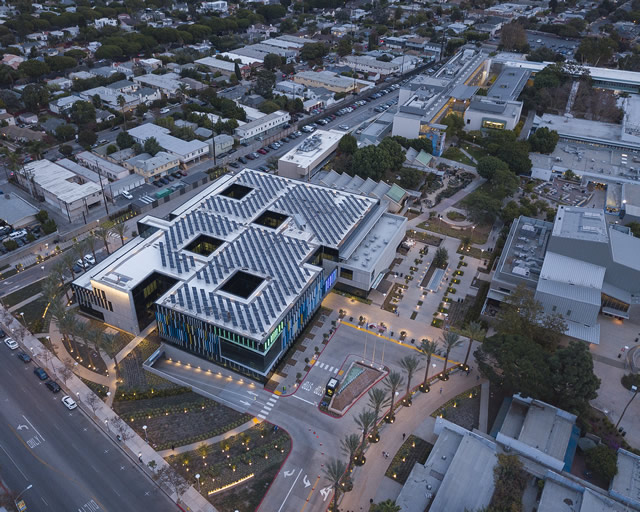
Architect:
Huitt-Zollars, Inc.
CHRIS HUDSON, AIA
713-622-1180