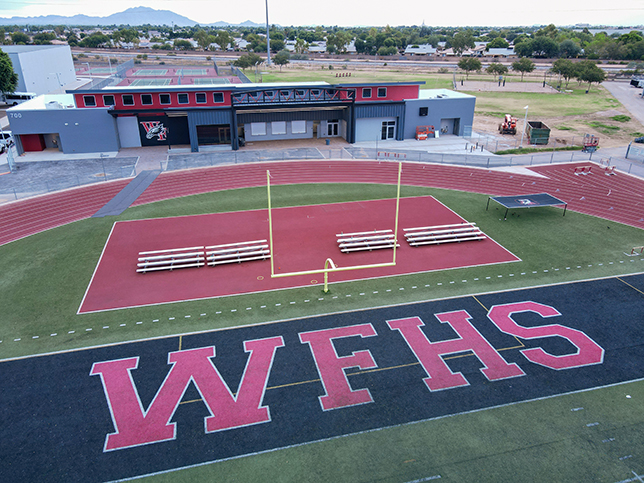Phoenix-Area High School Gets New Athletics Field House
Adolfson & Peterson Construction (AP) recently announced the completion of a new, 14,524-square-foot replacement field house on the campus of Williams Field High School (WFHS) in Gilbert, Ariz. The new field house features amenities like offices and a staff conference room; field storage; locker rooms, restrooms and showers; a training room; a laundry room; a team room for student athletes; and a new concession stand.
The Higley Unified School District (HUSD) granted the project to AP in July 2020, and construction began in September 2020. The district also partnered with Orcutt | Winslow for the project’s design. The project experienced labor and materials delays due to a combination of the pandemic and bad weather, but the facility was completed in time for the beginning of football season, according to a press release.

Photo credit: Adolfson & Peterson Construction (AP)
“AP Southwest is pleased to deliver a new field house fit for state champions. Williams Field High School’s athletes and staff now have what they need for another winning season,” said Scott Salyer, AP Southwest’s Vice President of Operations. “As K–12 districts across Arizona look to resume capital improvement projects like this one, AP is well poised to deliver on those plans in a safe, timely manner.”
The district funded the project from the $70-million bond program that voters approved in 2013. Other capital improvement projects funded through the bond include a classroom addition completed in 2017 and a new football field completed in 2014.
“This project is very important for our school, and specifically, our outdoor sports teams. The new field house will provide students and coaches with modern locker rooms and meeting rooms, as well as easier access to restrooms and the training room,” said Darrell Stangle, WFHS Athletic Director. “This is just another example of our school board and district office's commitment to providing students with first-class facilities that enable them to grow into a better version of themselves every day.”
About the Author
Matt Jones is senior editor of Spaces4Learning. He can be reached at [email protected].