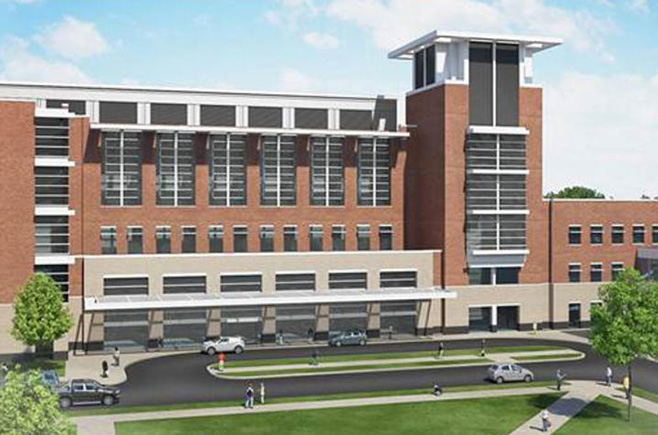U Kentucky Trustees Approve Land Purchase for Cancer Outpatient Center
This week, the University of Kentucky Board of Trustees approved a purchase agreement of $6.9 million for parcels of land near the university’s Albert B. Chandler Hospital in Lexington, Ky., to construct a new outpatient cancer treatment center. Once built, the complex will provide about 260,000 additional square feet of cancer services to expand the hospital’s patient care service and ease of access to treatment.
The UK Markey Cancer Center, part of Chandler Hospital, is the only National Cancer Institute (NCI)-designated center in the state of Kentucky; as such, it offers advanced and early-phase therapies not available anywhere else in the state. Since receiving this designation in 2013, the Markey Cancer Center has seen outpatient clinic visits increase by 57%, according to a press release, as well as more than 120,000 patient visits in the 2021 fiscal year.

Photo courtesy of the University of Kentucky
“Kentucky continues to rank first in the nation for cancer rates, and our expansion of outpatient services at UK Markey Cancer Center—as well as other ambulatory services—is critical to our mission to take care of the health care needs of Kentuckians,” said Mark Newman, M.D., UK executive vice president for health affairs.
The project’s design phase was approved by the UK Board of Trustees’ health care committee in May 2021. The proposed design features space for outpatient operating rooms, procedures rooms, diagnostics and imaging services, and pharmacy and lab services, as well as meeting rooms, structured parking and space for other advanced outpatient clinics.
“The Markey Cancer Center has grown exponentially over the last ten years. We must expand our physical footprint to keep up with the growing demand for the highest-quality and most-accessible cancer care,” said Mark Evers, M.D., director of the UK Markey Cancer Center. “As Kentucky’s only NCI-designated cancer center, it’s our mission to reduce the burden of cancer in the state. With Kentucky still ranked first in the U.S. in overall cancer incidence and mortality, this new complex is vital for our multidisciplinary cancer team in diagnosing and treating our current and future patients to make positive progress toward our goal of conquering cancer in the Commonwealth.”
About the Author
Matt Jones is senior editor of Spaces4Learning. He can be reached at [email protected].