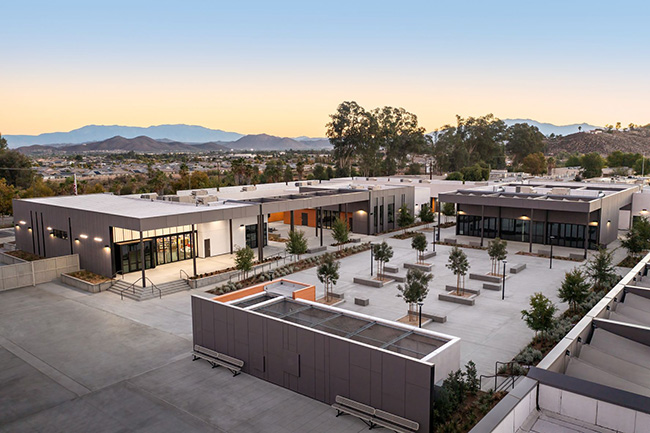C.W. Driver Completes $38M Middle School Reconstruction
Builder C.W. Driver Companies recently announced the completion of a $38-million reconstruction project for Menifee Valley Middle School in Menifee, Calif. The project involved converting more than 71,000 square feet of the campus into a magnet school for visual and performing arts, including adding two new classroom buildings, restoring the Visual and Performing Arts Center, building an open-concept library and repairing locker rooms, according to a news release.
Workers converted a series of temporary portables into permanent classrooms and lab spaces to create an academic courtyard. New spaces include music and choir spaces and a renovated stage in the Visual and Performing Arts Center. The reconstructed campus also features outdoor learning areas and active learning spaces called Flex Labs.

Photo Courtesy of Zack Benson Photography
“By leveraging decades of K–12 construction experience, we were proud to deliver a cutting-edge campus that will serve the growing Menifee community both now and well into the future,” said Eric Metzger, project manager at C.W. Driver Companies. “The tactful modernization of Menifee Valley Middle School allows for the space to adapt as educational and enrollment needs evolve over time.”
Other academic-based renovations include large classroom windows for increased natural light and flexible configurations and collaboration spaces in the library. Athletic renovations include locker room updates like ADA upgrades, improvements to AV capabilities and adding a washer/dryer.
“We carefully considered and incorporated input from our school community during the planning and construction phases of the reconstruction,” said Dr. Jennifer Root, superintendent at Menifee Union School District. “The result is a beautiful, collective effort from which we will teach and encourage students to live out the district’s vision of 'Engaging Young Minds for Limitless Futures' for years to come.”
Menifee Valley Middle School also partnered with BakerNowicki Design Studio for the project’s design.
About the Author
Matt Jones is senior editor of Spaces4Learning. He can be reached at [email protected].