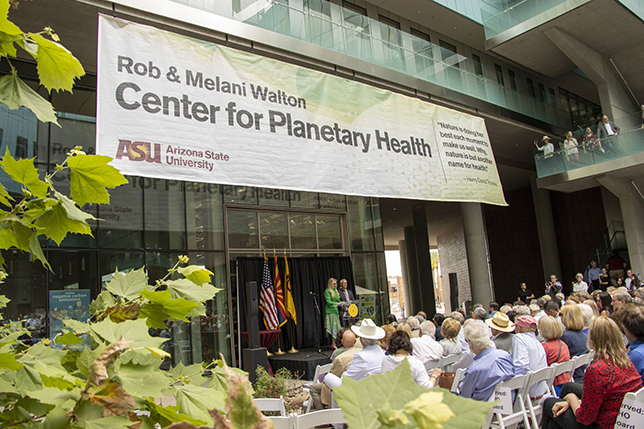ASU Dedicates New Center for Planetary Health
Arizona State University in Tempe, Ariz., recently finished construction on the new Interdisciplinary Science and Technology Building 7 (ISTB7). The 281,000-square-foot facility was dedicated as the Rob and Melani Walton Center for Planetary Health, and it will serve as a collaborative research facility for researchers in various disciplines to address health and sustainability issues regarding food, water and energy. The new space cost $192 million, and construction was done by McCarthy Building Companies, according to a news release.
The Walton Center for Planetary Health plays home to the Julie Ann Wrigley Global Futures Laboratory, the Rob and Melani Walton Sustainability Solutions Service, the School of Sustainability, and the Institute of Human Origins—as well as a five-story atrium and space for public outreach and exhibits.

Photo courtesy of McCarthy Building Companies
“The unique mission of the programs serving this building called for a design and construction process with very high standards that reflect sustainability best practices in the built environment. The Walton Center for Planetary Health provides another shining example of the ongoing development of our research neighborhood on the Tempe campus,” said Dr. Morgan R. Olsen, ASU’s executive vice president, treasurer and chief financial officer. “The project incorporates a myriad of sustainability features and creates a welcoming entry onto the northeast corner of campus and the multi-phased development of the Novus Innovation Corridor.”
The building’s academic spaces like labs, classrooms and offices are grouped around the building’s nexus to promote interdisciplinary collaboration. Building amenities include 70,000 square feet of wet and dry lab space, including dry labs for computing, engineering design and fabrication, cybersecurity, and robotics. Other research labs include those for biological sciences, engineering, life sciences and sustainability.
“As a gateway to the Tempe campus and being among the highest performing sustainable labs in Arizona, ISTB7 represents a legacy project for our team and partnership with ASU,” said Carlos Diaz, project director with McCarthy Building Companies’ Southwest Region Education Group. “By placing a top priority on collaboration, the ISTB7 team developed and implemented the best solutions on issues ranging from sustainability and historical preservation to budget and scheduling to complete and make this incredibly complex project a reality.”
The university also partnered with architecture firms Architekton and Grimshaw Architects.
About the Author
Matt Jones is senior editor of Spaces4Learning. He can be reached at [email protected].