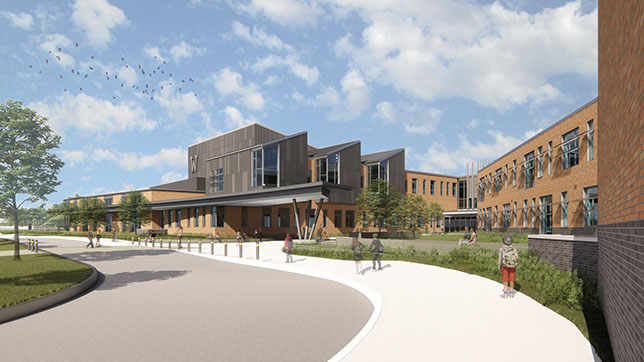New, $163M Middle School to Open in Massachusetts
A new middle school in Weymouth, Mass., is ready to welcome students for the new academic year. Maria Weston Chapman Middle School covers 252,000 square feet and will play home to more than 1,400 students sixth- through eighth-graders, according to a press release. Weymouth Public Schools partnered with BOND Building Construction, Inc. for construction and with HMFH Architects for the project’s design. A ribbon-cutting ceremony was held on Aug. 6 to celebrate the grand opening, and the first day of school is Sept. 6.
“Our team is honored to have worked on such an innovative building and one so vital to the community of Weymouth,” said Frank Hayes, BOND Building Construction President. “Over many months of collaboration, planning and hard work, we’ve been able to deliver an institution that will help foster a meaningful learning environment and create the best possible experience for all students who walk through its doors.”

Rendering Courtesy of HMFH Architects
Chapman Middle School contains three academic wings as well as lab spaces, maker spaces, and a central space known as the “Town Square.” The Square will function as the school’s dining hall and a general circulation space, and it also features a professional performance theater space with a capacity of 840.
“Hearing the pride and the way that people spoke about Chapman, we took as part of our mission to design the new Chapman with that level of love, care and enthusiasm so that great learning can happen here—and so that, one day, it can serve as a symbol of this community,” said Matt LaRue, HMFH Project Designer.
The school’s website reports that the previous facility for Chapman Middle School was facing mounting repairs and deferred maintenance issues. The new facility features amenities like 45 general classrooms; 21 science classrooms; 13 test prep rooms; a 10,000-square-foot gymnasium; four lab spaces for STEM, PBL, computer and technology programs; a 4,000-square-foot media center; outdoor play and learning spaces; and a Therapeutic Learning Center (TLC).
About the Author
Matt Jones is senior editor of Spaces4Learning. He can be reached at [email protected].