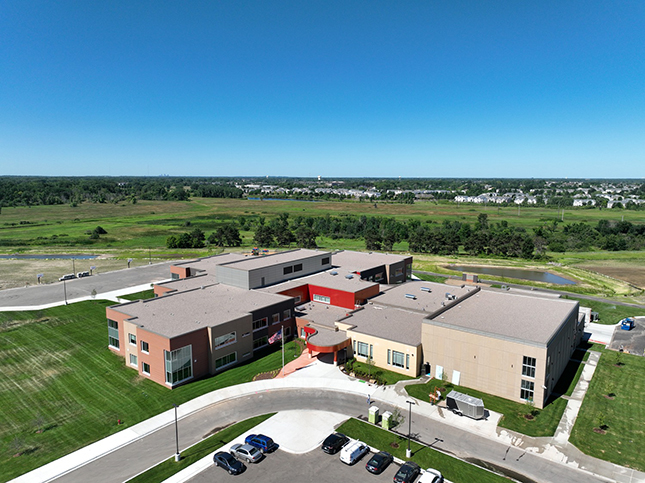Kraus-Anderson Completes Three Schools for Minnesota District
Construction management firm Kraus-Anderson recently announced that it has finished construction on three projects for the White Bear Lake School District in White Bear Lake, Minn. According to a news release, the three schools are North Star Elementary, Birch Lake Elementary, and Lakeaires Elementary.
The projects are part of a long-range facilities plan including 16 projects in total. All are being funded by a $326-million school bond referendum—the largest in state history, according to the press release—that passed in 2019. The new schools were developed in response to enrollment growth and building maintenance issues, and the larger construction plan is scheduled to take place in phases through the 2024–25 academic year.
North Star Elementary covers 103,000 square feet and cost about $28.8 million. It will house 720 students in grades K–5, and amenities include classrooms and a learning commons area, a media center, gym, storm shelter area, kitchen and cafeteria, a conference room and administrative space. Outdoor areas include athletic fields and a bus loop.

North Star Elementary School
The project at Birch Lake Elementary involved the renovation of about 5,200 square feet and cost $3.6 million. Additions include new classrooms and flex spaces, a media center, an asphalt playground, and a conference room and offices. School safety and security installations were updated, and other renovations were made to the family lounge, learning commons spaces, bathrooms and offices.
Finally, upgrades to Lakeaires Elementary covered 5,149 square feet and cost $1.9 million. New spaces include a media center, a walk-in freezer and dry storage room, administrative space for the kitchen staff, MEP upgrades and renovations to restrooms and the learning commons.
The three completed schools were all designed by Wold Architects and Engineers.
About the Author
Matt Jones is senior editor of Spaces4Learning. He can be reached at [email protected].