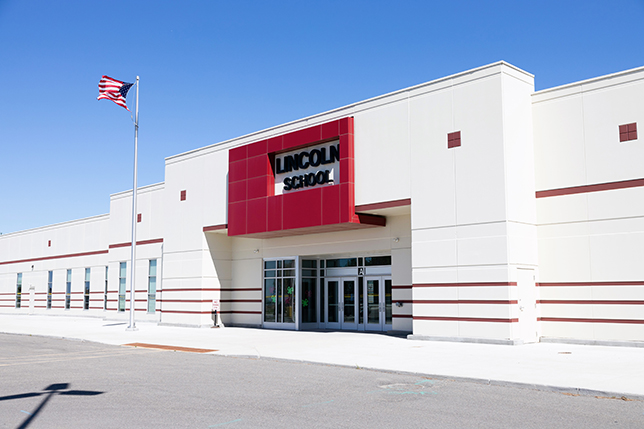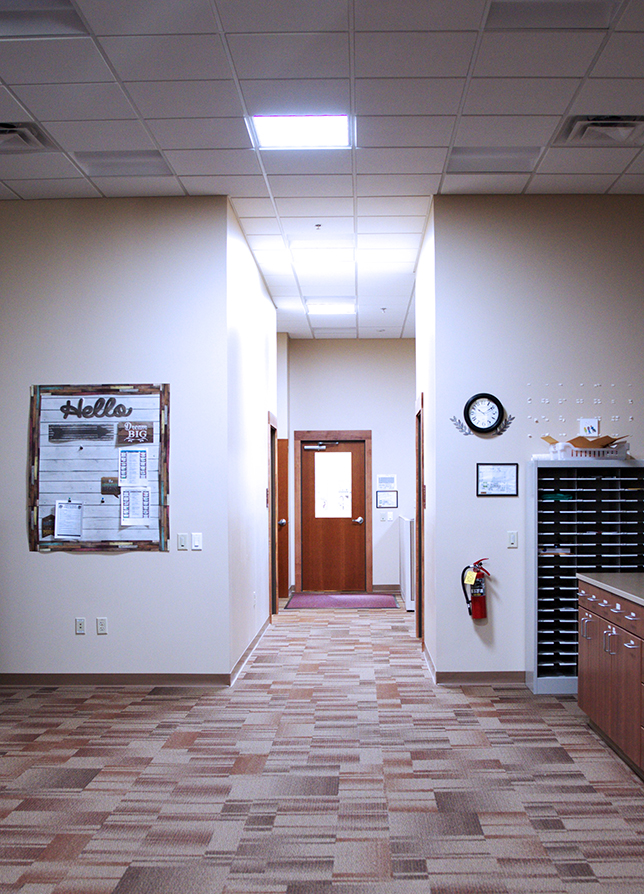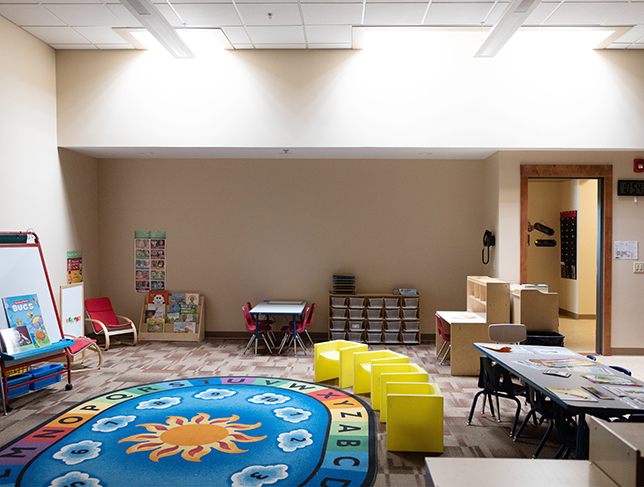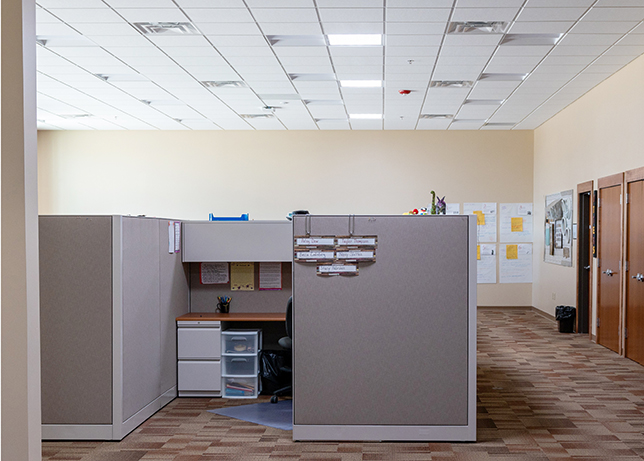Retrofitting An Old Target Store into a New School Campus
By Neall Digert
Lincoln School - Independent School District 544
Fergus Falls, Minn.
Studies show that retrofitting existing school buildings is both cheaper and greener, but what happens when a school district runs out of space for a growing student body?
This was the challenge the Independent School District 544 in Fergus Falls, Minn., faced when it needed a new campus for the Lincoln School. The Lincoln School needed to provide the community with a new early childhood education facility and a home for the Otter Preschool and Children’s Corner.
Newly constructed educational facilities average $250–$350 per square foot, but the district wanted to refrain from raising taxes on local citizens. This led them to a 90,000-square-foot former Target retail store. Their plan was to convert the former big box store into a healthy, energy-efficient, and vibrant learning facility.

There were several challenges for the design team when planning this transformation, including compliance to building and fire codes, as well as a lack of windows and overall access to natural daylighting.
With research, case studies, and design guides magnifying the importance of daylight—a source of interior illumination that drives human health, productivity and happiness, as well as overall student performance—the design team knew it needed an adaptive and effective daylighting solution.
Lead architect on the project, Scott DeMartelaere of Design Intent Architects, commented, “The teachers wanted natural light in all of the classrooms. Because this is a big box, the inner classrooms would not have exterior walls and windows that would allow the introduction of natural light.”
By prioritizing the incorporation of natural daylight using tubular daylighting solutions, the district was able to make the big box facility highly functional and full of natural light — breathing new life into a building that was sitting vacant.
Forty-nine Solatube SolaMaster units were used to capture daylight at the rooftop and transfer natural light deep into the interior of the building on both sunny and cloudy days.

Eighteen SolaMaster 300 DS systems were installed in smaller classrooms. The SolaMaster 300 DS was a great solution for the smaller interior classrooms, as it is designed for small spaces and lower ceilings that have a hard or suspended ceiling system. Each Solatube was equipped with a solar-powered daylight dimmer, which allows the staff members to fully control the amount of daylight in the classroom. The SolaMaster 300 DS systems were also fitted with Thermal Insulation Panels to provide additional thermal performance with a lower U-factor against the central-Minnesota climate.
Thirty-one SolaMaster 750 DS systems were utilized in larger classrooms, kitchen spaces, and open-plan offices. Designed to deliver consistent light output throughout the day, this daylighting system effectively captures low-angle rays of light in the morning and late afternoon and rejects high-angle rays at midday to prevent glare and over-lighting.
The Solatube Daylighting Systems also worked seamlessly with the required additional roofing support that the district needed to meet building structural standards. Additionally, the adaptable tube design will allow for future interior layout flexibility. If the building’s needs change, the tubular daylighting system’s daylight distribution tubing and ceiling fixtures can easily be moved to new, ideal ceiling locations. The daylighting fixtures can be updated by swapping out or adding new accessories to customize the daylighting system’s functionality for the new space.

The new facility incorporates a spacious main entrance with secure check-in, offices, cafeteria, gym, and classrooms, all with bright and naturally lit interiors. Upon entering the new school, staff and students report positive effects of the natural light in the classrooms, including improved performance and productivity. The daylight dimming function is especially helpful, as some rooms need to be darkened for rest or nap periods for the younger children and presentations for the older children.
“People who tour the school and are shown the Solatubes are impressed by the way they dim and the ability for them to light rooms completely on their own,” said Melissa Amundson, Fergus Falls District Early Childhood Education Administrator.
“The ability to have access to natural light in all classrooms, even interior ones, has helped people feel more comfortable and less confined than an interior room that does not have windows or tubes at all,” says Amundson. “Many of the staff have been able to sustain plant life in their offices and classrooms for a more natural environment, something not typically achievable in buildings with only electrical lighting.”

In addition to the aesthetic and health benefits, the Fergus Falls School District is extremely pleased with the cost savings of retrofitting the former Target for the Lincoln School. The project cost roughly $150 per square foot, which totalled around $8 million. Since newly constructed educational facilities cost roughly $250–$350 per square foot on average, retrofitting the big box store saved the district $10–$15 million in total.
Neall Digert, Ph.D., MIES, Vice President of Solatube International, Inc., has over thirty years of consulting and education experience working in the energy/lighting/daylighting design and research fields, specializing in the design and application of advanced lighting and daylighting systems for commercial building applications. Here, he draws upon his expertise to build awareness on the importance of daylight as a source of interior lighting in educational facilities.