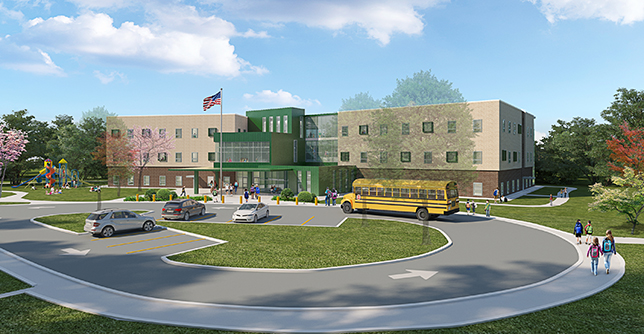Finegold Alexander Debuts Design of Rhode-Island Elementary School
Architecture firm Finegold Alexander, based in Boston, Mass., recently released the design for a ground-up rebuild of a 1950s-era elementary school in Cranston, R.I., according to a news release. The firm is partnering with the City of Cranston and Cranston Public Schools on the new, 100,000-square-foot Gladstone Elementary School. The space will stand three stories, have the capacity for about 800 students in grades K–5, and serve as the city’s international school.
A news release reports that Finegold Alexander made use of the site’s topography to create a smaller building footprint for the sake of energy efficiency. The layout also takes into account the building’s solar orientation to maximize the use of daylighting and create scenic views for students and teachers. The school features six separate Learning Communities, each a single suite of interconnected rooms, according to the news release. Each floor also features Curiosity Centers for subjects like music, art, and maker spaces. The site also features outdoor learning spaces, playgrounds, and a communal garden.

Image courtesy of Finegold Alexander
“Finegold Alexander is excited to share the design of the new Gladstone Elementary School,” said Finegold Alexander Principal Regan Shields Ives. “The design is focused on fostering interaction, communication, and creativity while giving the school the ability to adapt as their needs change over the decades.”
The news release reports that the project is currently in the design development phase with an estimated completion date of summer 2025.
About the Author
Matt Jones is senior editor of Spaces4Learning. He can be reached at [email protected].