Outdoor Learning Spaces and Biophilic Design Create Community in East Los Angeles
- By Design Draw Build
- 04/15/25
 Agualta STEAM Engine
Agualta STEAM Engine
Images courtesy of Design Draw Build
Griffith STEAM Magnet Middle School's Agualta STEAM Engine is a mass timber structure that blends education, community, and nature through its adaptable design. Its modular grid enhances construction efficiency while echoing the street grid that defines the surrounding East Los Angeles neighborhood.
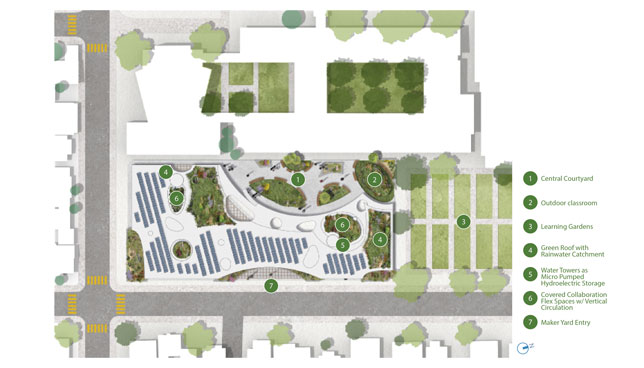 Agualta STEAM Engine
Agualta STEAM Engine
Images courtesy of Design Draw Build
Designed by Design Draw Build for the American Institute of Architects California's (AIA CA) 2024 Architecture at Zero competition, the conceptual building generates a sense of community through porosity across spaces in the building and a seamless connection to the existing middle school campus. The environment's curvilinear floor plates, roofs, positioning of the water towers, and the courtyard orientation of the existing school buildings create a central open plaza. This plaza directly connects the pre-existing courtyards to manage flow and engage in the middle school for flea markets, parties, classes, and performances.
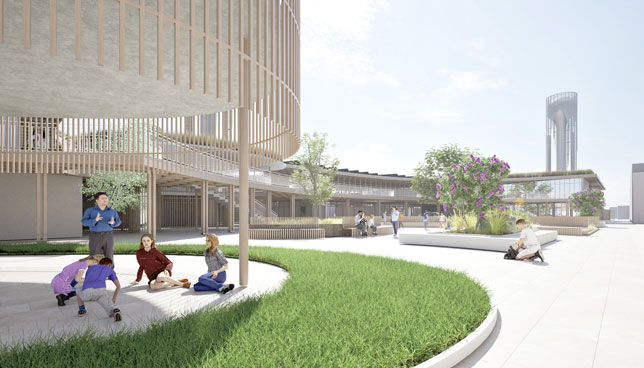 Agualta STEAM Engine
Agualta STEAM Engine
Images courtesy of Design Draw Build
Studies have shown that spending time in natural environments can significantly enhance learning by improving focus, working memory, attention span, cognitive function, and overall well-being in students. Students and community members can enjoy curated biodiversity in an urban neighborhood through the experience of common green spaces and roofs in the Agualta STEAM Engine.
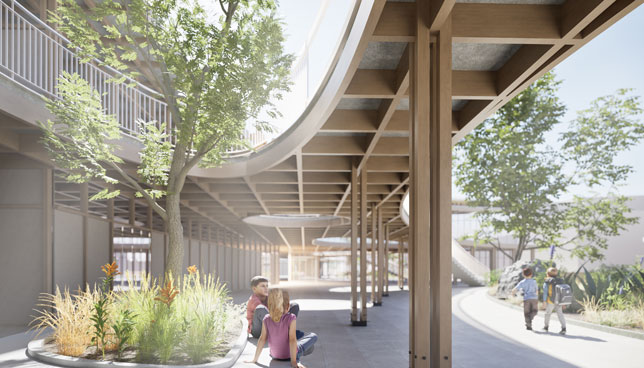 Agualta STEAM Engine
Agualta STEAM Engine
Images courtesy of Design Draw Build
Northeast of the building is the learning gardens, which support the school's horticulture curriculum and school-based groups like Mindful Gardeners that meet regularly to talk about mental health. The Mindful Gardeners' slogan, "Water your plants, water your mind," highlights the relationship between mental health and the curated on-campus greenery.
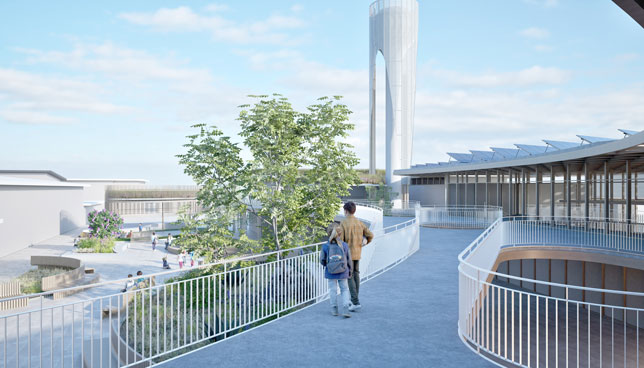 Agualta STEAM Engine
Agualta STEAM Engine
Images courtesy of Design Draw Build
Adjacent to the learning gardens is an outdoor classroom, equipped with potting sheds and storage, featuring a double-height building with a green roof and sunscreen that drapes down. Similarly, the maker yard is placed right by wood and metal shops. The yard is outdoors to seamlessly move messy lab or shop work outside, but is enclosed to account for the inevitable noise from the tools. While programmed to enrich student and community experience with interactions, the building also provides cornered tranquil planted spaces for solitary respite.
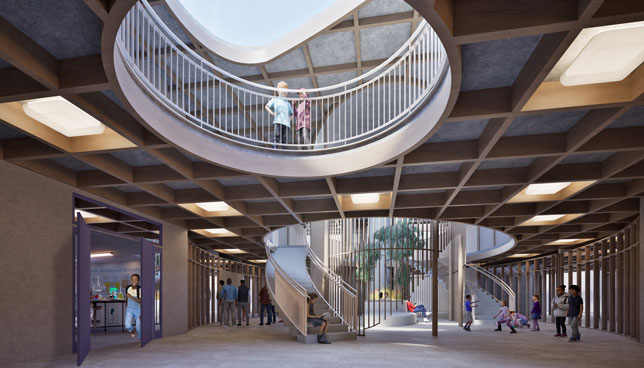 Agualta STEAM Engine
Agualta STEAM Engine
Images courtesy of Design Draw Build
The design creates a contrast between the rationally rectilinear classrooms and the expressionism of the curved organic spaces, reinforcing the middle school's STEAM (Science, Technology, Engineering, Art, and Math) educational approach. The space planning encourages and harnesses synergistic interactions across classrooms. For instance, the two classroom hubs and labs are arranged around a central double-height collaboration space for activities and outdoor teaching, wrapped by vertical circulation. These collaboration spaces serve as breakout rooms and spontaneous engagement among different disciplines and classes. The organic curved floor plates create clear sightlines across floors and rooms for students to witness and engage in interdisciplinary participation. For instance, the art studios on the second floor get plenty of daylight through large windows that have clear visibility to the outdoor classrooms, collaboration spaces, and the central plaza, stimulating inspiration that comes from spectating the outdoors.
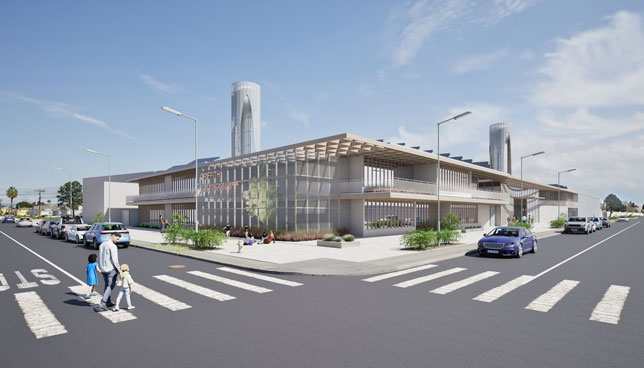 Agualta STEAM Engine
Agualta STEAM Engine
Images courtesy of Design Draw Build
Having recently received the most prestigious Honor award for the AIA CA's Architecture at Zero competition, the Agualta STEAM Engine is an oasis of climate resilience and scholastic achievement within East Los Angeles' historically underserved community. In good times, it provides a joyous, sustainable, and inspiring campus and sandbox for students to learn, play, make, and collaborate. During increasingly common extreme weather events, it's conceived of as a community emergency shelter and neighborhood-scale resource of power and water to help neighbors support each other through droughts, blackouts, and extreme heat events. With on-site electricity generation and water storage, it ensures that tomorrow's students and their families will be protected from the acute stresses of climate change, while the biophilic learning environment gives them the tools they need to build a greener, brighter future.
About the Author
Design Draw Build is an architecture and building company based in Oakland, CA.