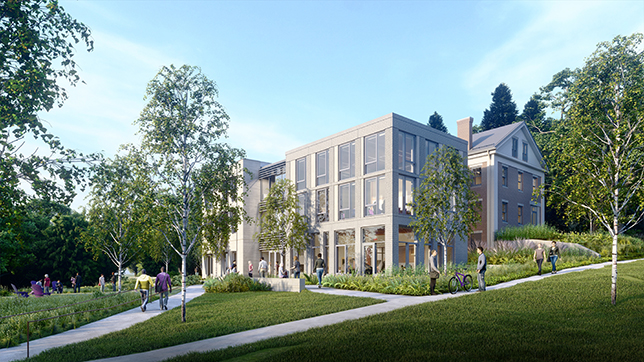Amherst College to Construct Lyceum
Bruner/Cott Architects recently announced that their latest project at Amherst College in Amherst, Mass., is currently under construction. The Aliki Perroti & Seth Frank Lyceum measures in at 20,000 square feet and has an estimated completion date of fall 2023, according to a project narrative.
The Lyceum will unite the college’s Center for Humanistic Inquiry (CHI), the history department, and other faculty members in spaces designed to foster collaboration and interaction among the university’s population at large. Features of the project include a historic house renovated to include offices, support spaces and classrooms; a two-story addition featuring an event space and flexible classrooms; a three-story office wing; an event space on the ground floor; and an outdoor terrace providing a central common area.

Image courtesy of Bruner/Cott Architects
The Lyceum is designed with sustainability in mind to line up with Amherst’s commitment to carbon neutrality by 2030. The low-carbon construction will make use of materials like wood and plant-based materials. The building will be airtight and feature efficient HVAC systems as well as daylighting and scenic views of the campus, the project narrative reports.
About the Author
Matt Jones is senior editor of Spaces4Learning. He can be reached at [email protected].