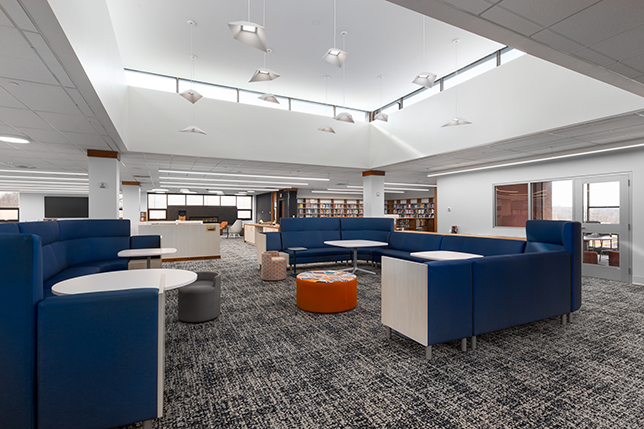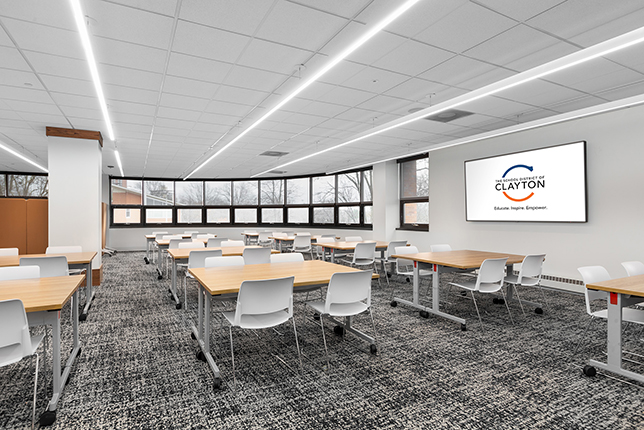Using Participatory Design to Create a Student-Centered Library
By Susan Pruchnicki, FAIA, LEED AP ID+C

Large gathering area with flexible furniture at newly renovated Clayton High School Library.
Background
The School District of Clayton’s High School library had not been renovated for several years. The library was no longer meeting student needs, such as breakout spaces for small groups to work and study. A restructuring of the space was needed. The district wanted to take the opportunity to boldly re-imagine the space to meet the changing needs of its students. The district prides itself on a commitment to a rich, rigorous academic culture, and wanted to offer its students a state-of-the-art library that reflected those priorities. The question was: What does a 21st-century teenager want out of a library these days, anyway?
Process
To find the answer, Bond Architects used a participatory design approach. Bringing together students, teachers, and administration, Bond Architects worked to create an open, collaborative environment where all stakeholders were equal members of the design development process. We held in-depth group discussions. We distributed surveys. We even worked with our furniture dealers to bring samples of furniture we were considering into the library so students could test-drive the pieces themselves and vote for their favorites. Along the way, we discovered what the students valued in the library space, and what they would most like to see change. The lessons we learned from engaging with Clayton High School’s students were surprising and provide valuable insights into the future of school library design.
Lesson 1: A Need for Restorative Space

Soft seating and an electric fireplace create a magnetic gathering spot for students to relax and socialize.
In Fall 2022, depression, stress and anxiety were the most cited obstacles to learning for secondary spaces at every grade level (YouthTruth Student Survey, “Insights From The Student Experience, Part I: Emotional & Mental Health.” Fall 2022. The effects of COVID lockdowns and social media dominance have all contributed to making students feel stressed and isolated.
School libraries offer a valuable opportunity to create a restorative space for teenagers because they are quiet, unstructured, and safely monitored. They offer access to clubs, hobbies, and media to explore – in a time when school campuses are increasingly closed off from the world because of security concerns, a library is a place where students can focus outward.
When we talked to students at Clayton High School, they spoke about their stress from busy days full of academics, extracurriculars, jobs, and family responsibilities. More than anything, they needed a quiet space on campus where they could stop to take a breath and re-center. One of our priorities for our renovation was to make the library feel less institutional and more like a warm, welcoming destination. We brought in more comfortable, residential-style furnishings with plush upholstery and tactile surfaces to invite students to linger. Our team used furniture and lighting to develop cozy hang-out spots within the library, such as a fireside gathering area with an electric fireplace and comfortable seating. We added a new display area in the library’s entryway to personalize the space with artwork from the student community. The new library now feels more like an appealing place to relax, engage with hobbies, and connect with other students.
Lesson 2: Give Them Choices

These new glass wall study/focus rooms with acoustic separation provide privacy while still allowing library staff to monitor student behavior.
An important part of nurturing students’ emotional health and wellbeing is giving them control over their environments. These opportunities for choice give students a sense of autonomy during the school day. Opportunities for choice also support each student’s unique work style and sensory preferences.
Clayton High School students commented that one reason they didn’t visit the library was because they were overwhelmed by noise and activity, especially during busy hours. Instead of one buzzing mass of noise and energy, students desired options for different levels of active and quiet spaces within the library.

A zone with "coffee-shop" style seating offers a space that provides quiet background activity for students who want some stimulation, but still want to quietly focus.
Bond Architects divided the library into distinct “zones,” defined by furniture and lighting. There were “active” zones near high traffic areas such as the service desk, “gather” areas for club meetings and friend groups, and “quiet” areas for peaceful retreat. These zones gave students options for different environments within the library. Students now have control over the levels of sensory stimulation and socialization they will experience when they use the library.
Lesson 4: It’s (Still) About Books!

A nook with high bookshelves was transformed into a "cozy zone" for students who need a quiet place to retreat to.
One of the most surprising insights from our discussions with Clayton High School students was how much they valued a “traditional” library experience. The assumption had been that today’s teenagers would only be interested in digital media. On the contrary, the students told us that because they spent all day using screens, they found the tactile experience of printed books to be a refreshing break from the intangible digital world. Students were also very enthusiastic about the opportunity for serendipitous discovery by browsing bookshelves or exploring a themed display put together by one of the school’s librarians. Even the visual experience of being surrounded by tall bookshelves stuffed with books felt pleasantly cozy to them.
The students weren’t Luddites – they used technology for studying, school projects, hobbies, and socializing all the time. We found the best approach was to find a happy balance between physical and digital media. Subtle upgrades to increase the flexibility of a space—such as more wall, column, and floor outlets to offer more “plug-and-play” options—modernize a space’s technological capacity without overshadowing the library’s traditional functions. The space’s regular users—librarians, teachers, and students—and their first-person experiences were the best guides to finding the right mix.
The Result

A flex area for large class activities and district meetings. Lightweight furniture on casters allows this space to be quickly transformed for a wide range of needs.
Today, Clayton High School’s library is always buzzing. Study spaces are constantly occupied by teams working on group projects. Chairs and stools keep migrating across the library to the new fireplace gathering area. Students intuitively pick up on the cues from furniture selections and layouts to find the right zone for them. Within a day of being opened to students after construction, the library went from being underutilized to being a thriving hub of activity. Librarians are delighted by how energized the new space is.
Our Advice
Are you feeling inspired to redesign your school’s library now? Our advice is to get input early and often from your most important stakeholders – your library’s users. Each school is a special case, with its own unique student population, faculty, and surrounding community. By taking the time to gage the needs and desires of your students and faculty, you’ll receive input that is valuable, often insightful, and always surprising.
Susan Pruchnicki, FAIA, LEED AP ID+C, is Principal-in-Charge at Bond Architects, a firm which has provided architectural, interior design, and planning services for education and library clients across the greater St. Louis region for over 30 years. She has attended Harvard University’s Graduate School of Design in the Planning & Design of Public Libraries and is recognized for her expertise in public and institutional library design. Susan has presented seminars on library design at the EveryLibrary National Webinar Series, the Missouri Bibliographic Information User System (MOBIUS) Annual Conference, and the Missouri Library Association (MLA) Annual Conference. She has published several whitepapers on library design topics as diverse as library safety and security, outdoor spaces in library design, and assessing library facility conditions. Her favorite library is the St. Louis Public Library Central Branch in Downtown St. Louis, Mo.