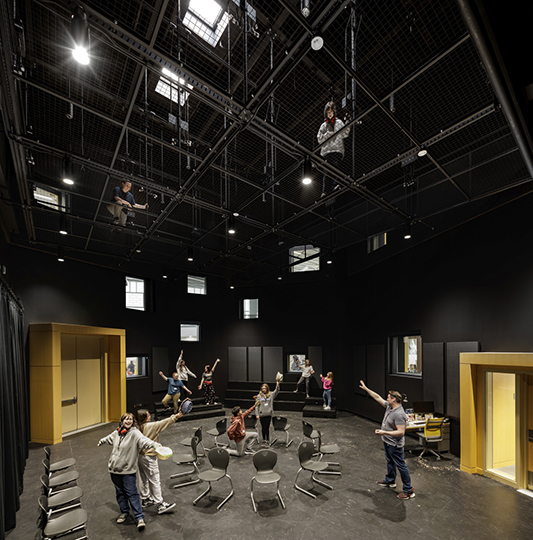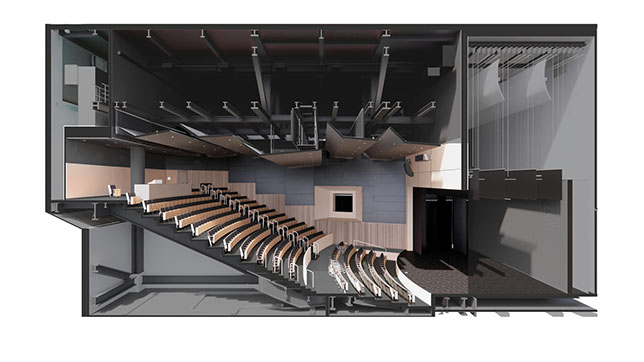Designing for Theatrical and Performing Arts Curriculum in Schools
Engaging each student in relevant learning and providing offerings that spark interest have been ongoing challenges for educators. Getting a student out from behind a desk; having them work with others in a self-directed way; allowing them to explore and express themselves and make things; having them learn skills that can be applied in life and in possible career paths—those are goals behind today’s push to change how students learn, to get them to want to come to school every day. Education in the theatrical and performing arts promises much of these. Learning to perform or put on a production can be one of the most compelling experiences of a student’s educational career. What does a school need to make this possible? We will look at two new schools, a middle school and an upper school, to understand how programs and facilities can be designed for different age levels and curriculum approaches.
When the town of Weymouth, Mass., decided to combine their two existing middle schools into a single new building in 2018, the theater arts programs throughout the district were already popular and growing. The town’s high-school theater program was known for putting on quality productions, consistently placing high in the Massachusetts Educational Theater Guild’s annual high-school drama festival. The existing middle schools had a theater arts curriculum and after-school clubs but were hampered by their facilities. While both schools were fortunate to have large auditoriums, they lacked up-to-date and age-appropriate teaching space.
Understanding the Middle-Schooler’s Mindset
One goal for Weymouth’s new Chapman Middle School was an inspiring theater arts classroom where middle-school students could thrive in a creative environment but still feel comfortable experimenting with performance. Participating in theater arts “allows students to get to know the stories of others and who we are personally. This requires opening up in front of each other. They need to feel they are in a safe and judgement-free setting,” according to Donnie Norton, Director of Theater with the Weymouth High Theater Company.

Photo Credit: Ed Wonsek
Another goal was to enhance Weymouth’s middle school as a feeder for the elective and career-oriented programs at the high school. It was important for students to understand that this “space was designed for performance, not just a classroom where desks are pushed out of the way,” said Norton.
In response, the team designed a space that resembles a black box theater, but with the scale and feel of a classroom. The flooring is the same as that used on stages. Walls are painted black. The plan is flexible to accommodate desks, chairs and markerboards for instructional functions, or can be arranged with risers, props and curtains. A wall of mirrors is useful for choreography. The double-height room is outfitted with professional, positionable lighting and sound equipment. To provide experience with the “tech crew” side of productions, but with middle-school-aged safety in mind, a tension wire grid spans the space, accessed from a “back of house” spiral stair. In contrast to a traditional black box, the theater arts room has skylights for daylighting that can be controlled with motorized blackout shades. Interior windows into adjacent spaces provide views that allow other students to observe activities within.
Addressing High-Schoolers’ Development
When designing performing arts spaces for high schools, other considerations come to the forefront. For the Josiah Quincy Upper School in Boston, Mass., the prospect of dedicated performance spaces as part of their planned new building was potentially transformative. This downtown high school offers an International Baccalaureate (IB) program where students undertake self-directed projects for their diploma track. One subject area encompasses pathways in performing arts where the goal is “the discovery of cultural values of civilizations through their artistic production…to promote international understanding.”
The school has been operating in outdated facilities since its founding in 1999. The theater arts program uses standard classrooms for instruction and rehearsals. A platform stage serves as the only setting for productions. Without dedicated theater space, the students who participate in high-school theater competitions at other schools often find themselves on a professional stage for the first time.
One of the priorities for the new building, slated to open in September 2024, is to provide for full-stage productions that will meet the needs of the school’s IB diploma criteria. Students at this level are focused on the achievement of creating something, through close collaboration and by taking risks. Accordingly, the program includes a 2,200-square-foot, black-box theater and a 433-seat proscenium stage auditorium. Support spaces include dressing rooms, costume and set storage, and theatrical equipment spaces.
The auditorium is designed with raked seating for good sightlines and an intimate feel. The main control position is located at the top of the seating in an open configuration, so the sound operators can hear the performance directly. Performance lighting and follow-spot positions are mounted along catwalks above the house. An internal catwalk access stair enhances opportunities for dramatic productions with a unique “Juliette balcony” landing.
The black box is sized for classes, rehearsals, and small-scale productions; it has flexible seating, risers, and theatrical sound and lighting systems; and it is co-located with the auditorium to share back-of-house functions. Ten-foot-high double doors enable stage set pieces to be moved directly into the main proscenium stage. Upper-level tech galleries are wheelchair accessible so all students can gain experience with lights and sound equipment.

Image courtesy of HMFH Architects
Educational Impact
When closely coordinated with a curriculum vision and an understanding of the developmental stages of students, the planning and design of performing and theater arts spaces can bring the educational experience to a different level for many. In the way that participation in school team sports can engage students who gravitate towards athletics, performance can build camaraderie, introspection, and collaborative skills for those who might not otherwise find outlets that interest them. How well the facilities address the needs of the specific users will determine the degree of life-long impact on them.
About the Author
Matt LaRue is a Senior Associate at HMFH Architects with 27 years of experience designing student-centric schools that support a broad spectrum of educational models and community needs. He holds a Bachelor of Science in Art from Northeastern University and a Master of Architecture from the Harvard University Graduate School of Design.