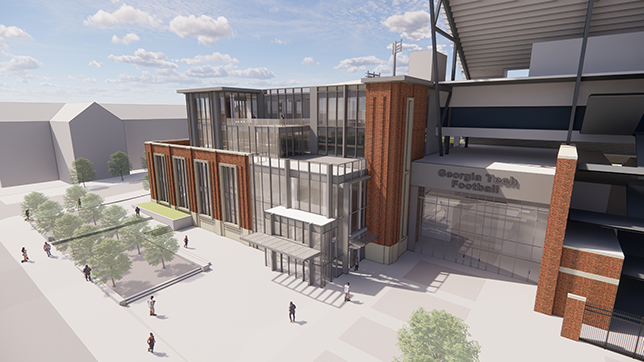Georgia Tech Breaks Ground on High-Tech Athlete Performance Center
The Georgia Institute of Technology (Georgia Tech) recently broke ground on a new athletic center for its campus in Atlanta, Ga., according to a news release. The Thomas A. Fanning Student-Athlete Performance Center will measure in at 100,000 square feet and include facilities for strength and conditioning, sports medicine, mental health services, nutrition, and meeting and office space. The Board of Regents approved the project in April 2022. The university is partnering with the S/L/A/M Collaborative (SLAM) for the project’s design and DPR Construction for its construction, the news release reports.
The Fanning Center will also feature the university’s first sports science lab. The lab will use pro-model motion tracking to collect student-athlete performance data, which will then funnel into an in-building data analytics office for analysis and performance tracking.

Image courtesy of SLAM
“It’s been incredibly special to have led the design for my alma mater, creating a new epicenter of athletics that is holistically dedicated to student-athletes’ success,” said Marc Clear, SLAM lead architect and principal. “The groundbreaking of the Thomas A. Fanning Student-Athlete Performance Center is an exciting milestone in creating this technology-rich home for GT Athletics.”
Sustainability features will include cross-laminated timber to provide warm accents throughout the facility; repurposed steel from the existing Bobby Dodd Stadium infrastructure; and energy-reduction strategies throughout the building.
”As the college athletics landscape evolves, we’re thrilled to start bringing Georgia Tech’s vision for student-athletes and its campus to life,” said DPR Construction project executive and Georgia Tech alum Brian Oliver. “We’re also proud that this project will help support opportunities for local workers in the skilled trades, many of whom feel personal connections with the campus and its athletic program.”
The Fanning Center is scheduled to open its doors in spring 2026, the news release reports.
About the Author
Matt Jones is senior editor of Spaces4Learning. He can be reached at [email protected].