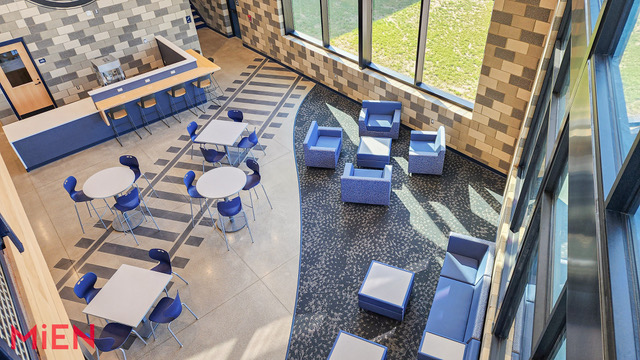6 Ways to Pull Off a Major District Construction Project
- By Cassy Calahan, Julia Krieger
- 05/20/25
Designing and building a brand-new performing arts center (PAC) on campus is a monumental undertaking that requires the right blend of ideas, funding, design and execution to get it right. The process also relies on multiple partners, each of which has to handle its respective aspect of the project while also keeping the district’s broader mission and goals in mind.
Seamless collaboration between architects, designers and specialized furniture suppliers is paramount in these large-scale projects, where organizations like MiEN, Dew-El and Integrated Design, Inc., have a knack for collaborating closely to ensure great project outcomes.
In fact, Durand Area Schools’ new PAC reflects the deliberate coordination of these three entities, each contributing distinct skills and perspectives to achieve a cohesive, functional space tailored to the district’s specific needs.
 Durand Area Schools' New PAC
Durand Area Schools' New PAC
Image courtesy of MiEN Company
6 Steps to Success
Funded by a bond that covered a number of other projects, Durand Area Schools’ new PAC was the first of its kind for the district, which was previously using a part-cafeteria/part-music “Cafetorium” room setup. Not only was the existing event space overcrowded and not ideal acoustically, but the district’s music education program was expanding and sharing a single room for its band and choir programs. The PAC presented an opportunity for more classroom space – allowing for use of both the new choir room and the stage as learning spaces during the school day, as well as providing a designated green room and scene shop to support expansion of the theater program.
Here are six ways that we worked together to ensure a successful project outcome for Durand Area Schools:
- Get the stakeholders onboard. When the project first kicked off, the school’s principal (who is now the district’s superintendent) got involved in its design and helped move the project from the funding stage through design and into reality. The principal also worked with Dew-El, which had previously partnered with IDI and MiEN to outfit several of the district’s elementary classrooms. The trio had just completed an athletic and community facility known as the “RAC” (Railroader Activity Center), which includes a gym plus community and common spaces.
- Know what you want, but be willing to pivot as needed. For its new PAC, the district wanted to be able to seat about 600 students (due to site constraints and budget, they landed at just over 551). Those types of decisions were made at the administrative level, with input from school staff. The principal, superintendent and school board looked closely at how to allocate bond dollars in a way that would create most and longest-lasting impact.
- Think multipurpose whenever you can. Durand Area School District’s PAC building is attached to its high school but is used by the entire district. The high school uses the spaces during the day – utilizing the stage and choir room as classrooms – but it is also the district’s only auditorium. For example, they’ll have the elementary Christmas concert there, and it can be used for community events like town halls, providing a valuable resource for the entire local community.
- Keep it cohesive. Similar finishes were used throughout the space and in the green room (which is actually blue to match the school’s colors). Much thought went into that particular space, with the school’s principal and choir teacher both contributing ideas and feedback. They explained some of the functionality of the room and how it was going to be used. The end result is a modern, multipurpose space that can be used for a different types of activities.
- Don’t let budget keep you from creating the “wow” factor. The main common area of the auditorium is a highly visible bright open space with a large window wall facing a well-travelled courtyard. The ceiling of the common area features a piano keyboard “cloud” that is visible from both inside and out and serves an acoustic purpose in the space. Working with IDI and the school district and knowing the importance of “Wow” Factor in this space – MiEN helped the district select a few eye-catching pieces and accents—all while keeping the budget in mind. Being able to combine function, comfort, and smart aesthetic choices was key in this space.
- Plan for the future now. Ask yourself questions like: Are the students going to be too hard on those surfaces? Will the fabric hold up to the wear and tear? And how will we be using this space not only this school year, but also in the future? It’s about preparing for future use of the space, knowing that you don’t want to be “stuck” as teaching styles and other variables change over the next 5-10 years.
Plan for Future Uses
A bit of creativity also goes a long way on these large district projects, particularly when budgets are tight. For example, we have some districts that use closets as offices and storage rooms, and others using storage rooms as teacher prep hours and sensory rooms. In fact, future-proofing is even more critical in situations like these, when space is limited and there’s little or no budget to expand.
About the Authors
Cassy Calahan is a learning environment specialist at DEW-EL.
Julia Krieger is an Architect and Partner at Integrated Designs, Inc.