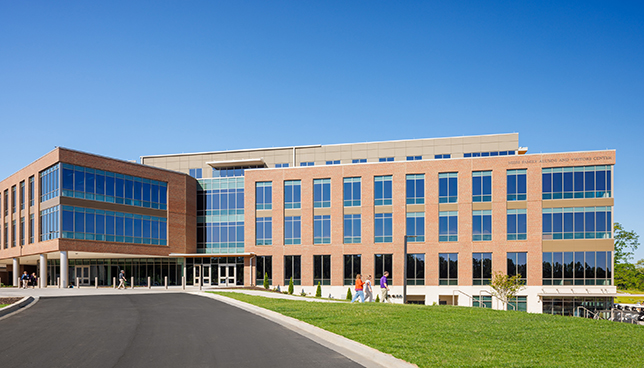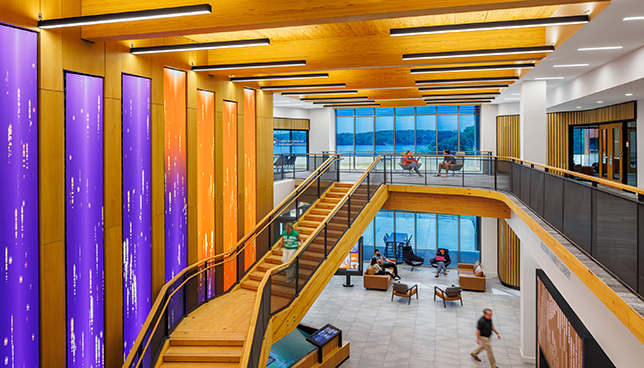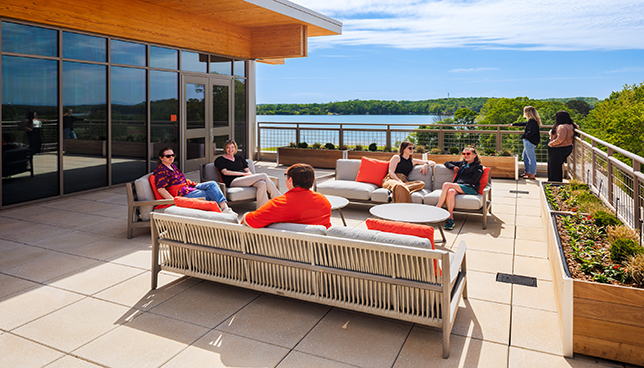Creating a First and Lasting Impression with Thoughtful, Sustainable Design
Inside Clemson University's new Nieri Family Alumni and Visitors Center
- By Marc Warren, Don Zimmerman
- 06/05/25
Clemson University’s Nieri Family Alumni and Visitors Center serves as the new front door to campus, anchoring the Tiger experience through each step in the student journey.
Creating a shared destination point for first-time visitors and returning alumni alike, the 102,450-square-foot building brings together under one roof the Admissions & Visitors Center, Career Center for Professional Development, Clemson Alumni Association, Development Office, the Clemson University Foundation, and the Board of Trustees Staff Offices, as well as the Clark Family Pro-Shop for the Walker Golf Course and the Lucky Duck Bistro, a full service restaurant. Its location, adjacent to the Clyde V. Madren Conference Center, John E. Walker Sr. Golf Course, and the nearby Martin Inn, puts it at the heart of the Tiger community — past, present, and future.
Through thoughtful architectural and strategic engineering design, the Alumni and Visitors Center stands as both the first and lasting impression of Clemson University.
A Multipurpose Space for a Multifaceted Campus
Goodwyn Mills Cawood, in partnership with Cooper Carry, designed the Alumni and Visitors Center to complement its context and work naturally with its surrounding landscapes.
The careful consideration of the building's visual and physical impact, from its proportions to its energy footprint, reflects the project team's collective commitment to stewardship. This broader intention also supported Clemson's pursuit of Green Globes certification, which recognizes sustainable, healthy, and resilient buildings for their use of design, construction, and operational practices to enhance performance, improve occupant wellness, and provide community benefit.
 Photo Credit: Kris Decker, Firewater Photography
Photo Credit: Kris Decker, Firewater Photography
The use of brick on the building's facade emulates the material vernacular of Clemson's architectural tradition, framing expansive windows that overlook views of Lake Harwell and the John E. Walker Sr. Golf Course, as well as the campus beyond. The Center's structure is a hybrid of cross-laminated timber — a nod to the university's celebrated forestry services and agriculture programs — and traditional steel framing. With the heritage, stewardship, and sustainability in mind, the team was able to reclaim many of the trees that were removed to make way for construction for some of the interior furnishings and for future use on other campus projects.
The exposed timber core stretches up through the double-height atrium in the main lobby, bringing a sense of warmth to the arrival experience. This space was central to Clemson's vision for the building, designed as the main thoroughfare to its many functions and services. Goodwyn Mills Cawood organized the program into intentional touchpoints spread vertically across the five-floor stack, reflecting the progression of a student's journey. Positioned around the bright and inviting lobby are the offices for Admissions & Visitors and the Alumni Association, as well as several large event rooms, including the 150-seat presentation room.
The ground floor includes the new Walker Golf Course Club House, Pro-Shop, and restaurant, which face north to segment their use subtly from the rest of the program. The second floor provides additional space for the Admissions & Visitors Center and the Career Center for Professional Development. The Development Office and the Clemson University Foundation are located on the third floor, and the Board of Trustees Staff Offices occupy the fourth floor, alongside a number of multipurpose event spaces for various functions and meetings. Two rooftop terraces with views of the beautiful surrounding landscape cap the building.
Creating Pathways to Success – Starting with the MEP
RMF Engineering oversaw the incorporation of the Alumni and Visitors Center's MEP/FP systems, maintaining the integrity of Goodwyn Mills Cawood's design — particularly in the double-height lobby — while navigating the small duct sizes and minimal routing options to distribute air, power, and fire protection. Most importantly, nothing could touch the cross-laminated timber so that the true nature of the material could be expressed and celebrated.
Creative engineering solutions were developed to take advantage of the few pockets available in the structure to conceal wiring, water lines, and other equipment. RMF added vertical risers to the structural steel frames that flank the building on either side, designing a low voltage electrical distribution system to serve each side separately.
 Photo Credit: Kris Decker, Firewater Photography
Photo Credit: Kris Decker, Firewater Photography
Depending on the season, typical heating and cooling of a double-height space can create a significant HVAC load. The design for the Alumni and Visitors Center's, however, called for electrochromic glass for the windows, which can be electronically programmed to tint automatically based on the outdoor sun and time of day. This smart glass solution provides greater energy efficiency, while minimizing the need for window treatments. By helping to reduce the HVAC load, the electrochromic glass was an important factor in reaching the targets for Green Globes certification.
Infrastructure Designed for an Evolving Campus
Despite the substantial HVAC savings achieved through its design, the Alumni and Visitors Center's significant size presented the opportunity to replace the large, loud cooling tower that was on the site previously with a new chilled water plant for greater cooling capacity.
Located in the multipurpose service yard between the building and the Madren Conference Center, the plant was designed with two chillers to support the Alumni and Visitors Center initially, with space to add a third chiller to the series to eventually serve both buildings. The equipment is concealed behind a low screen wall to maintain the aesthetics of the architectural design, linked to further back-of-house areas for the Conference Center, such as a loading dock for a new commercial kitchen.
This element of the project lays the foundation of necessary infrastructure for Clemson's continued ability to host, entertain, recruit, and retain generations of Tigers to come.
 Photo Credit: Kris Decker, Firewater Photography
Photo Credit: Kris Decker, Firewater Photography
Conclusion
The completion of Clemson's new Nieri Family Alumni and Visitors Center marks an important milestone in university history, facilitating collaboration between departments and fostering connections between students and alumni in a single location for the first time.
“Goodwyn Mills Cawood and RMF Engineering’s design teams delivered on the project’s goals to create a sustainable and comfortable facility that will be welcoming to Tigers of all ages for decades. The entire project team should be commended for their efforts,” said Mike Davis, Associate Director of Facilities Planning & Management at Clemson University.
Celebrated by an official ribbon cutting ceremony on April 25, 2025, the opening of the new Center brings Tiger pride to life in a whole new way for many lifetimes to come.