Designing for Engineering Excellence: Integrating Sustainability and Wellness at UNLs Kiewit Hall
- By Heather Keele, AIA, NCARB, IIDA, WELL AP, WELL Faculty
- 11/13/25
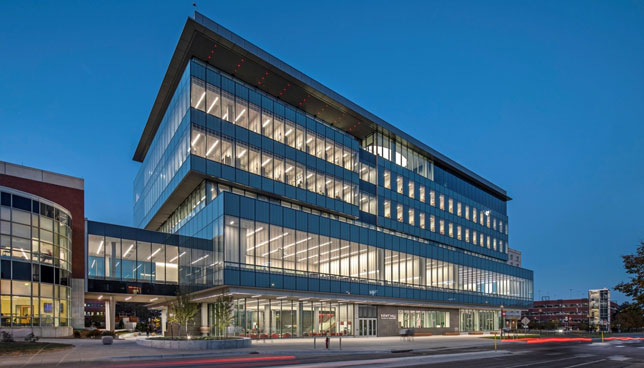 University of Nebraska-Lincoln Kiewit Hall - College of Engineering (photo by Kessler Photography, courtesy of Clark & Enersen)
University of Nebraska-Lincoln Kiewit Hall - College of Engineering (photo by Kessler Photography, courtesy of Clark & Enersen)
The University of Nebraska–Lincoln's (UNL) recently completed Kiewit Hall — a state-of-the-art facility designed to revolutionize engineering education — focusing on sustainability, wellness, and innovative learning environments. This seven-level, 182,000-square-foot, privately funded $115M building serves as the new undergraduate academic hub for the College of Engineering, embodying UNL's commitment to preparing the holistic future engineer.
Modern education institutions face the dual challenge of creating environmentally sustainable environments that are conducive to the well-being and success of students and faculty. UNL recognized these imperatives and embarked on the development of Kiewit Hall with clear objectives:
- Sustainability: Implement environmentally friendly building practices and materials to minimize environmental impact for the life of the building.
- Wellness: Design spaces that promote physical, mental, and emotional health among occupants.
- Innovative Learning: Create flexible, technology-enhanced classrooms that support a variety of modern pedagogical approaches.
- Community Creation: Create informal learning and knowledge-sharing environments to support creative ideation, social interaction, and a unique sense of place.
To meet these objectives, a robust team was assembled. Participating throughout the design and construction were over 30 departments and divisions within the university, Clark & Enersen, Ballinger, and Kiewit Building Group.
Flexible Learning Spaces
Kiewit Hall features multiple specialty labs and over 15 large general-purpose classrooms designed with adaptability. The conceptual design of the building features a structure with exterior walls and a central atrium, allowing for clear spans across the classrooms. Technology at the ceiling permitted the teaching wall to shift to any of the four walls within classrooms. Cameras, microphones, and loudspeakers in these spaces allow for virtual, hybrid, and asynchronous learning. Movable furniture and reconfigurable layouts facilitate didactic learning, collaborative discussions, and group work, all within the course of a single instruction period.
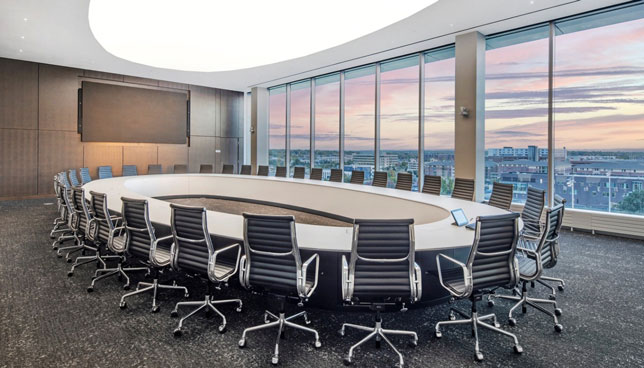 UNL Kiewit Hall Seminar Room (photo by Kessler Photography, courtesy of Clark & Enersen)
UNL Kiewit Hall Seminar Room (photo by Kessler Photography, courtesy of Clark & Enersen)
This flexibility supports evidence-based teaching methods that have been shown to enhance student learning outcomes in engineering education. The instructional laboratories also employed similar strategies, allowing students to adjust their laboratories by utilizing overhead power drops to move equipment and stations around the space as needed. This model provides flexibility for the classroom to adapt in the future as pedagogical approaches and technology evolve, creating a truly sustainable learning environment.
Transparency and Natural Light
As an early design concept, "Engineering on Display" became pivotal in the human experience as well. Light is the most important external cue keeping the body's internal clocks synchronized through circadian photoentrainment. Our body's regular rhythms impact alertness, digestion, and sleep. The extensive use of floor-to-ceiling glass walls allows daylight to reach all regularly occupied spaces, reducing the need for artificial lighting while also showcasing the engineering processes within, thereby fostering a sense of pride and visibility for the discipline. This design choice aligns with the intention to promote the work of engineers and make their contributions more visible to the broader community. Another benefit of the high level of transparency is the reduction of crime through environmental design and a connection to nature.
The Design Hub and Beyond
"The Design Hub" is an innovative maker space that provides individual students and student organizations with resources such as woodworking, machining, welding equipment, 3D printers, and much more. A series of specialty shops all open up to a shared project space with fully flexible power and furniture. In addition to the shop spaces, individual student organizations have their own collaborative areas and a large atrium display area for showcasing completed work, projects, or other events. This facility promotes hands-on learning and interdisciplinary collaboration, reflecting the real-world engineering environments. Designed as a 24/7 facility, these student-centric spaces foster increased engagement and improved learning outcomes.
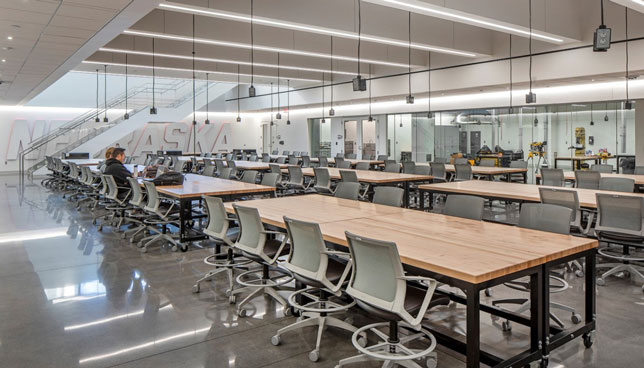 "The Design Hub" at UNL Kiewit Hall (photo by Kessler Photography, courtesy of Clark & Enersen)
"The Design Hub" at UNL Kiewit Hall (photo by Kessler Photography, courtesy of Clark & Enersen)
Visible Healthy Choices
The World Health Organization states, "Health is a state of complete physical, mental, and social well-being, and not merely the absence of disease or infirmity." As such, a strong focus was placed on the facility's design to support the physical, mental, and emotional wellness of students and faculty. Within the USA, on average, people spend 90% of their time indoors, which created a necessity to provide easy access to healthy choices within Kiewit Hall.
Unique to the college experience, there is a focus on access to healthy nutrition at the Kiewit Café, which offers whole grains, fresh fruit and vegetables, and low-sugar beverages. Located on the main floor with a wide variety of seating and even an exterior window, the café serves up healthy meals and snacks. As this is a 24/7 building, specialty vending options for after-hours snacks feature whole grains, low-sugar, and high-nutritional-value snacks at eye level. All food within Kiewit Hall is marked with full nutritional value, allergens, and dietary restrictions. There is truly something for everyone. Making the healthiest choice the easiest choice extends beyond nutrition to physical activity.
The central atrium bisects all seven levels of the building with a central stairway down the center connecting all levels of the building. The stair design incorporates daylight, biophilia, and intuitive wayfinding, making taking the stairs the preferred vertical circulation. These are just a few examples of how the project aimed to integrate comprehensive wellness standards to enhance overall performance, satisfaction, and health outcomes for everyone who uses the building.
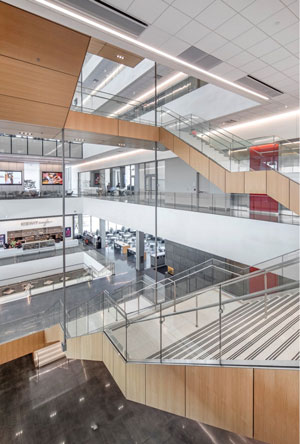 UNL Kiewit Hall Central Atrium (photo by Kessler Photography, courtesy of Clark & Enersen)
UNL Kiewit Hall Central Atrium (photo by Kessler Photography, courtesy of Clark & Enersen)
Integrating WELL and LEED Standards
UNL's Kiewit Hall exemplifies how academic institutions can integrate sustainability and wellness into modern learning environments. The strategic solutions discussed were implemented utilizing an integrated, holistic approach that emphasized sustainability and wellness, guided by the WELL Building Standards and LEED certification framework. This approach involved extensive collaboration among university partners, as well as architectural, engineering, and environmental professionals, to meet rigorous sustainability criteria and create a people-centric facility.
Environmental Stewardship
As a former gas station used to be on a corner of the project boundary, addressing the contamination was the first environmental step. To remediate the site's contamination, the project team conducted environmental assessments and implemented precise sampling strategies to identify the extent of soil and groundwater pollutants. They developed a comprehensive remediation plan that sustainably managed contaminants before, during, and after the construction phase. This ensured a safe building foundation and protected future occupants from environmental hazards.
In addition to the first sustainable action, Kiewit Hall incorporates various wellness and environmental sustainability practices aligned with the WELL Building Standard and LEED certification criteria, several of which are shared:
- Materials Transparency and Safety: The project prioritized using non-toxic, low-emission materials, strict management of hazardous materials (such as lead and asbestos), and sustainable remediation processes.
- Air Quality Improvements: Advanced air filtration systems, including MERV 8 and MERV 14 filters combined with chilled beam technology and continuous air quality sensors, provide significantly improved indoor air quality and occupant comfort beyond baseline industry thresholds.
- Water Quality and Management: The building adopted rigorous water management practices such as Legionella controls, enhanced drinking water standards, moisture management, and hygiene support to ensure a safe, healthy water supply.
- Biophilic and Human-Centric Design: Incorporating biophilic elements that connect occupants to nature helps improve cognitive and emotional health, reduce stress, and boost overall well-being. Outdoor nature spaces and restorative indoor environments foster positive mental health outcomes.
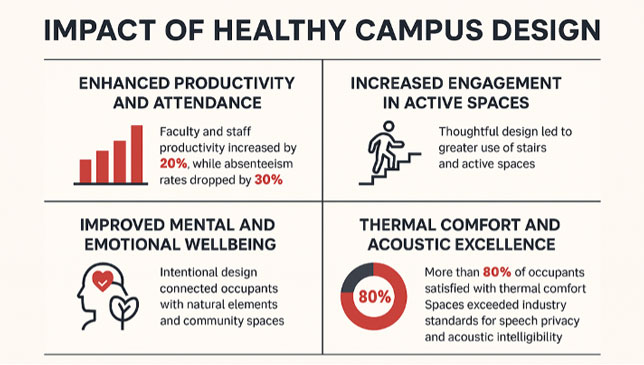 Positive Impact Goals © UNL Kiewit Hall (image courtesy of Clark & Enersen)
Positive Impact Goals © UNL Kiewit Hall (image courtesy of Clark & Enersen)
A Transformational Impact on Engineering Education
The strategic integration of sustainability and wellness initiatives at Kiewit Hall is designed to produce measurable, impactful outcomes:
- Enhanced Productivity and Attendance: Faculty and staff productivity is targeted to increase by 20% and drop absenteeism rates by 30%. This is anticipated to be a direct benefit of a healthier indoor environment. Greater recruitment and retention is expected across the student and faculty populations.
- Increased Engagement in Active Spaces: Thoughtful design and visibility of common areas, huddle rooms, and other active spaces will lead to greater utilization of all facilities. Regular use of stairs and healthy foods should enhance physical wellness and provide peak creative and academic performance.
- Improved Mental and Emotional Well-Being: The intentional design, connecting occupants with natural elements and community spaces will reduce stress, improve mood, and decrease cognitive fatigue among building users.
- Thermal Comfort and Acoustic Excellence: Building surveys will demonstrate occupant comfort. The goal here is to have at least 80% of occupants satisfied with the thermal comfort. The spaces have been tested for acoustic performance, demonstrating that across all space types they have exceeded industry standards for speech privacy and acoustic intelligibility. This is a major factor contributing to a productive academic environment.
- Cultural Transformation and Enhanced Recruitment: Kiewit Hall has become a visually engaging, iconic facility, positively impacting recruitment and retention by offering an inclusive and welcoming environment that reflects the college's cultural identity and vision. With aesthetics designed to reflect all, all feel welcome fostering a sense of place and community. Specifically, the college expects an increase of 30% of graduates for women in engineering.
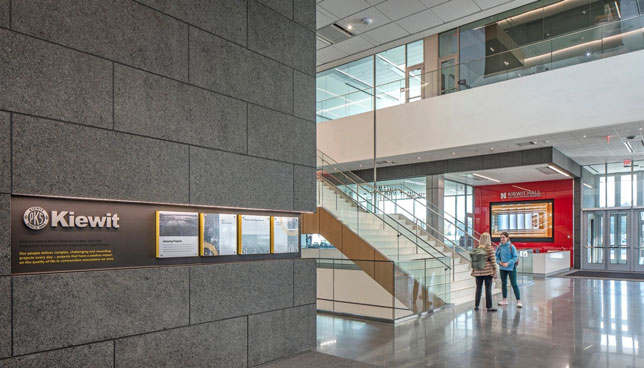 UNL Kiewit Hall Lobby (photo by Kessler Photography, courtesy of Clark & Enersen)
UNL Kiewit Hall Lobby (photo by Kessler Photography, courtesy of Clark & Enersen)
Setting a New Standard for Campus Facilities
Across the education landscape, facility planners and managers face an increasing demand to deliver environments that support sustainability, promote wellness, and enhance student and faculty performance. By including key university partners, the full design team and contractors early on, this project was able to set a new standard for college facilities through creative and sustainable design strategies, operations and innovative policies.
The development of Kiewit Hall demonstrates how education facilities managers can effectively leverage engineering, sustainability, and wellness strategies to transform academic environments. The University of Nebraska-Lincoln created a landmark facility that benefits students, faculty, and the broader community by addressing complex environmental challenges and placing human wellness at the core of its design.