Austin International School Library Renovation
Grand Prize, Renovation | 2025 Education Design Showcase
McKinney York Architects
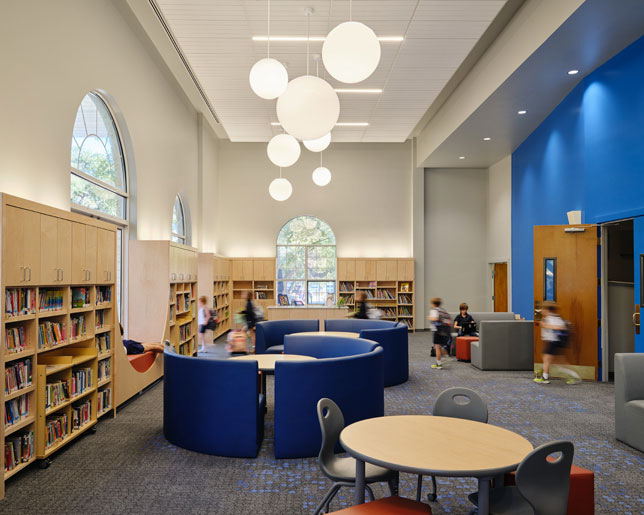 Austin International School Library Renovation
Austin International School Library Renovation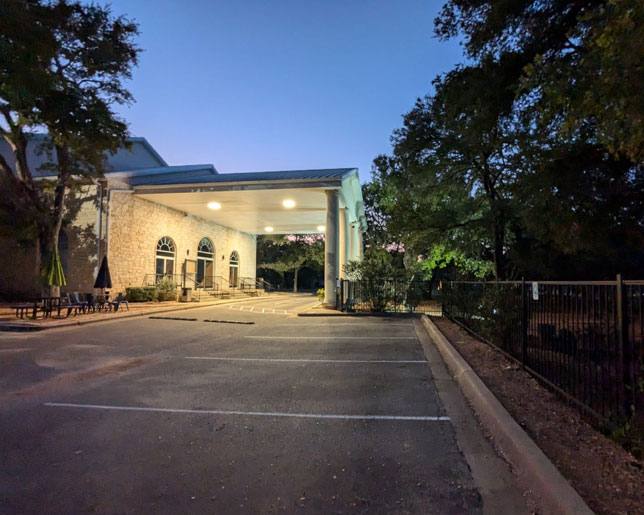 Austin International School Library Renovation
Austin International School Library Renovation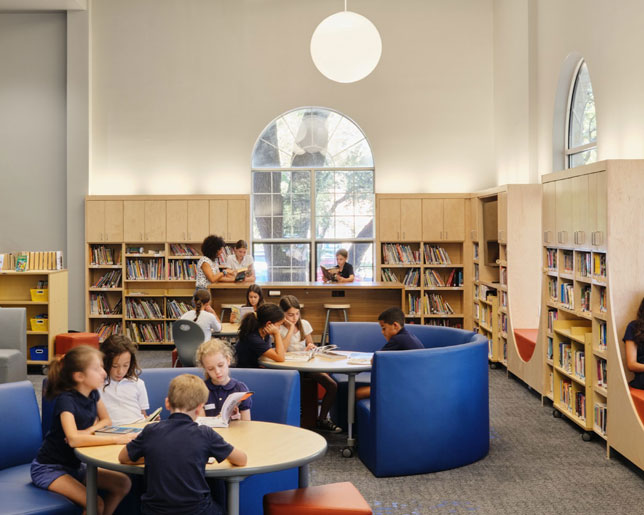 Austin International School Library Renovation
Austin International School Library Renovation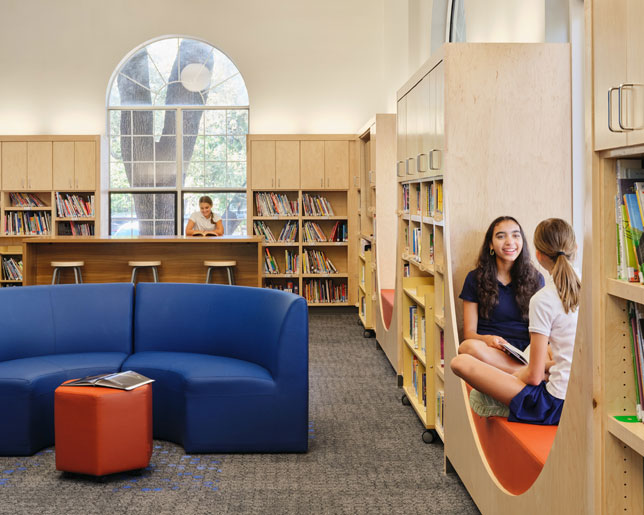 Austin International School Library Renovation
Austin International School Library Renovation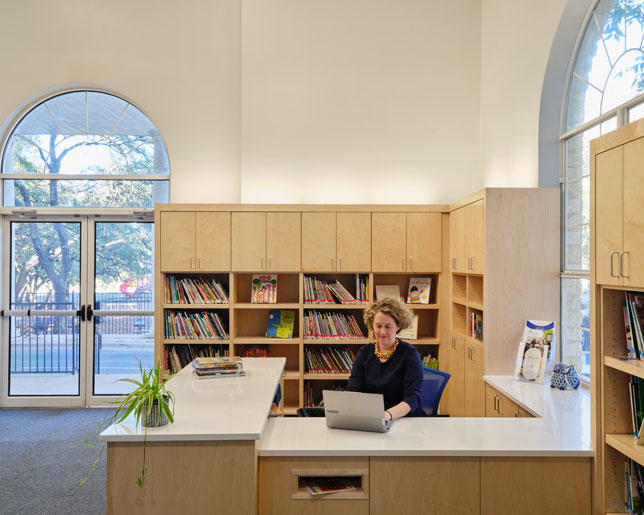 Austin International School Library Renovation
Austin International School Library Renovation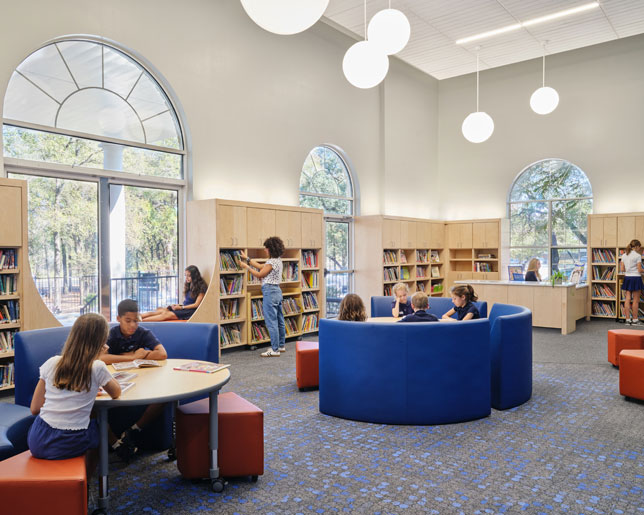 Austin International School Library Renovation
Austin International School Library Renovation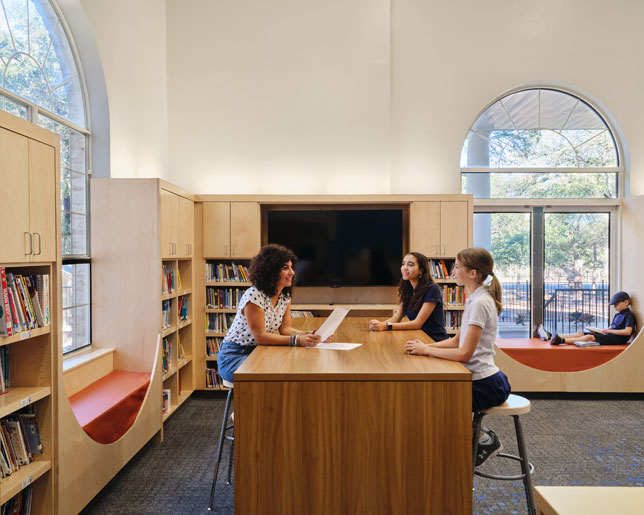 Austin International School Library Renovation
Austin International School Library Renovation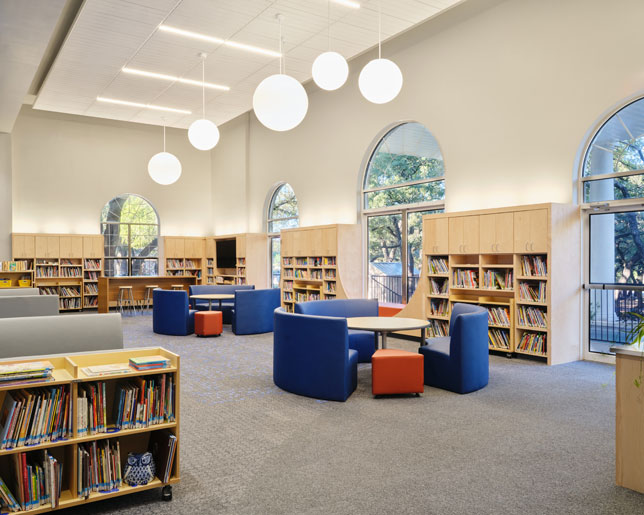 Austin International School Library Renovation
Austin International School Library Renovation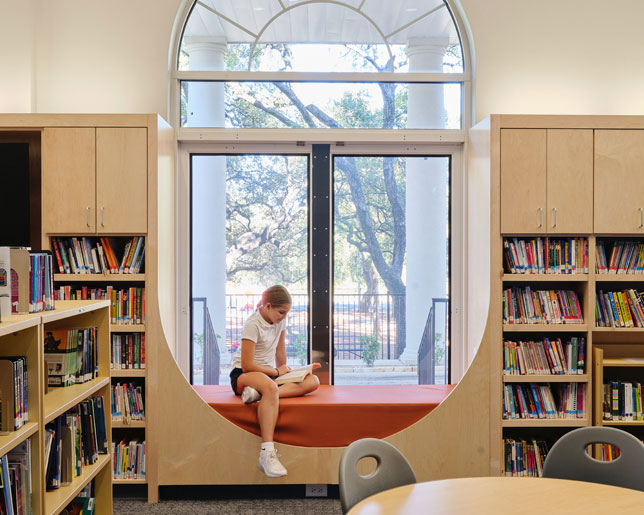 Austin International School Library Renovation
Austin International School Library Renovation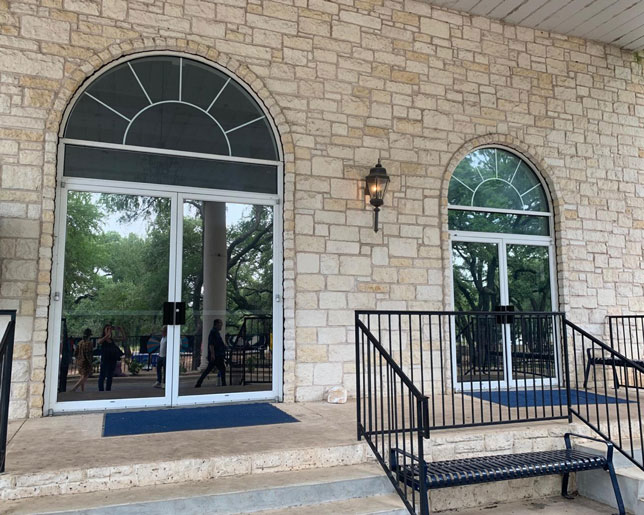 Austin International School Library Renovation
Austin International School Library Renovation
Project Information
Facility Use: K-12 Institution
Project Type: Renovation / Modernization
Category: Whole Building / Campus Design
Location: Texas
District/Inst.: Austin International School
Chief Administrator: Ariane Baer-Harper
Completion Date: 9/17/2024
Gross Area: 2,806 square feet
Area Per Student: 6.1 square feet
Site Size: n/a
Current Enrollment: 391
Capacity: 460
Cost per Student: $3,204.98
Cost per Sq. Ft.: $525.41
Total Cost: $1,474,291
Austin International School provides a seamless trilingual learning experience for families with a global outlook. As a first step in implementing a broader campus plan, this initial renovation locates the new library prominently at the front of the existing school building, housed in an old church. The library is designed to support curiosity and adventure, serving as a place to socialize and greet visitors to the school. This welcoming environment reflects the mission of the school and highlights their goals for future development.
AIS teaches students from pre-K through eighth grade and aims to increase their student body to two classes per grade level in the coming years. The campus master plan provides space for this growth to take place, granting each age group their own area while creating places for mixed student gatherings. The redesigned campus is more insulated from traffic on the surrounding streets, increasing safety and reducing road noise and sightlines. The master plan focuses inward, centering learning around the idea of building community and taking advantage of the abundance of trees on the property to develop outdoor spaces to complement the planned new interiors.
To facilitate holistic, next-generation learning, the trilingual library employs the principles of biophilic design to promote student well-being and creativity. Taking advantage of the existing arched windows, nest-like wooden reading niches invite students to commune with nature and enjoy their books in the natural light. The blue accent wall and playful carpet pattern celebrate the school colors, while grooved ceiling tiles invoke the motif of a thatched roof or bird's nest. Globe-like light fixtures animate the high-ceilinged space, dancing above the students' heads in a nod to the school's circular branding elements and global viewpoint on education. Much-needed classroom space and new staff offices were also added to the existing school building during this initial renovation phase.
Architect(s):
McKinney York Architects
512-476-0201