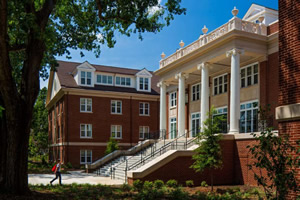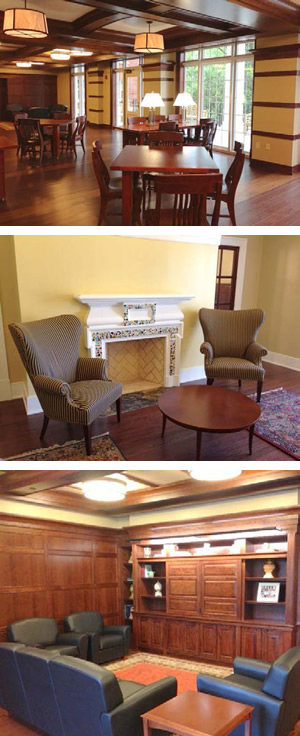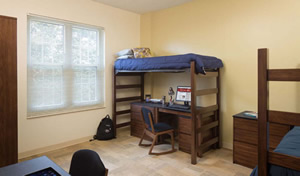A Classic for the New Millennium

PHOTOS COURTESY OF UNIVERSITY OF GEORGIA
BACK HOME AGAIN. At the University of Georgia, University Housing’s newest building, Rutherford Hall, provides 261 residents with a home-away-from-home in both double and single rooms with private bath accommodations. The new hall has four floors and maintains a similar exterior appearance as the original Rutherford Hall built in 1939. The new Rutherford incorporates historic features, while providing more comfort and modern amenities.
On t he At hens, GA, main campus of the University of Georgia (UGA), Rutherford Hall is an 80,263-square-foot, newly constructed residence hall. The residence hall was completed for student occupancy in August 2013, at a project budget of just under $22,000,000. This new building replaced the original facility, named for Mildred Lewis Rutherford, a noted author and educator, which was built in 1939, with federal funds made available from the Public Works Administration. The original building was razed in the summer of 2012 after a cost-benefit analysis showed the deteriorating 73-year-old residence hall would be too difficult and expensive to renovate.
The design team’s approach when selecting the furnishings, fixtures and equipment for this project was slightly different from the typical, more contemporary aesthetic often desired with new construction.
AT HOME ON CAMPUS
The new facility is described as more spacious than the original women’s dormitory with the addition of a fourth floor. On-campus housing is provided for the 261 residents, 100 more than the previous hall, with options for single- and double-occupancy rooms. Both options offer private bath accommodations.
Rutherford Hall, as with the previous building, houses the Franklin Residential College (FRC), a student-governed residential community that offers its members opportunities to participate in cultural and academic programs alongside a faculty member in residence. The FRC is modeled after the residential colleges’ common in Ivy League Institutions and is meant to create the feeling of a small college within a large university, as described on the Housing UGA.edu website.
The goal of the design team was for the new Rutherford Hall to maintain a similar historical exterior appearance to the original 1939 building. Historic interior features such as two fireplace mantels from the original building were incorporated as focal points into the design of the parlors. The mantels are decorated with mosaic tiles placed there by past residents of Rutherford Hall. Four paneled doors taken from student rooms serve as a wall treatment at the entrance to the new multipurpose room. Old building bricks and staircase handrails were also repurposed for landscaping and interior design features in the new facility, according to Carrie Campbell, public relations coordinator for University Housing.

REPURPOSING A DISTINGUISHED PAST. The interior of the University of Georgia’s Rutherford Hall features two fireplace mantels retrieved from the previous building. The mantels serve as the focal point of parlors located at the entrance to the second floor. The mantels are decorated with mosaic tiles past residents added to the previous Rutherford Hall. Several four-paneled doors taken from student rooms will serve as a wall treatment at the entrance to the new multipurpose room.
A CONNECTION TO THE PAST IN A DESIGN FOR TODAY
Building Services Superintendent Steve Marcotte made a point to include original architectural elements and to acknowledge the historic quality of the original Rutherford Hall with the design teams’ approval of interior finishes and furnishings. “From an interiors perspective, simple classic lines were used combined with the use of neutral colors,” he says. “The challenge for the furnishings was to be mindful of the needs of the residents of the new millennium and still convey a sense of timeless grace.”
The moveable furnishings and equipment purchases included furnishings for the residents’ rooms and all study areas and public meeting areas. While maintaining the historic aesthetic of the original facility the project design team faced the challenge of providing the residents with the following modern features:
- Carpeted residents’ rooms
- 17-position adjustable/loftable, twin-size beds with extended 80-inch mattresses
- Additional room furnishings, including two desks, two two-drawer pedestals, two wardrobes and two three-drawer dressers for storage
- Individual room thermostat control
- High-speed Internet access (both Ethernet ports and wireless)
- Cable TV access
- Located in the heart of South Campus within a short walking distance to dining facilities, student activity centers, Sanford Stadium and campus bus transportation
- Multiple laundry and kitchen facilities spread throughout the building’s four floors
- Various sized alcoves, study rooms, computer lab and a large multipurpose room equipped with state-of–the-art technology designed to accommodate programs and events

WHAT’S IN IT FOR ME? Each resident room in Rutherford Hall is carpeted and includes individual room heat and air conditioning controls, cable TV and high-speed Internet access. Rooms are furnished with two extra-long twin 17-position adjustable beds, two desks, two two-drawer pedestals, two wardrobes and two three-drawer dressers. Residents also enjoy multiple study rooms; a computer lab; a large, multipurpose room equipped with state-of-the-art technology and laundry and kitchen facilities.
From the beginning of demolition in June 2012, during the one-year construction of the new residence hall, the Department of Housing and the design team, coordinated by the Office of University Architects, programmed the specifications, selection, procurement, delivery and installation of approximately $670,000 of moveable furnishings and accessories.
“I believe that the additions and renovations we have undertaken in residence life have significantly improved the learning environment here,” UGA President Michael F. Adams says. “What happens outside the classroom and the lab is as important as what happens inside them, and top-quality student life facilities support the academic enterprise. Rutherford Hall will do just that for decades to come.”
Project Team
Members of the design and construction team for Rutherford Hall included:
- Project Architect: Collins, Cooper,& Carusi Architects, Atlanta, GA
- Contractor: Juneau Construction, Atlanta, GA
- Project Architect/Manager, Office of University Architects: Joseph Powell
- Assistant Director, Interiors, Office of University Architects: Brenda T. Elrod
- University Housing, Residence Halls Facilities Administrator: Steve Marcotte
- University Housing, Public Relations Coordinator: Carrie Campbell
This article originally appeared in the College Planning & Management October 2013 issue of Spaces4Learning.