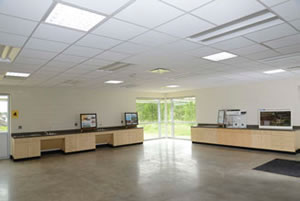(Day) Lighting the net-zero energy classroom building

Solatube Daylighting Systems helped the Lenawee Intermediate School District to create a net-zero energy classroom building, completed in June 2013.
The Lenawee Intermediate School District (LISD) has installed numerous Solatube Daylighting Systems made by Solatube International, Inc., the worldwide leading manufacturer and marketer of Tubular Daylighting Devices (TDDs), in its groundbreaking Center for a Sustainable Future (CSF) in Adrian, Mich. The CSF features 21 Solatube 750DS-C units and five 750DS-O units, which were designed for school and commercial applications.
The Solatube Daylighting Systems were installed in the new 8,600-square-foot, state-of-the-art, net-zero energy classroom building, which was completed in June 2013 and targeting LEED Platinum certification. The facility is designed to produce as much energy as it uses, a first for a K-12 building in Michigan. The state-of-the-art educational campus embodies environmental sustainability and offers hands-on learning experiences in agri-science, biology, alternative energy, and strategies to reduce reliance on non-renewable resources. The team responsible for this innovative design was a combination of SHW Group, The Collaborative, Inc. and CMTA Engineers. Architectural Building Products, a Solatube Commercial Distributor for Michigan, provided the Solatube units.
“The use of Solatube Daylighting Systems is an integral part of our energy management system providing natural light which is very conducive to the learning environment,” says Jim Philp, Lenawee Intermediate School District superintendent. “Solatube products are a cost-efficient solution to provide lighting to classroom and office space. The district is currently looking into using Solatube Daylighting Systems in existing buildings, as well.”
Solatube Daylighting Systems are available through factory trained Solatube Commercial Distributors. For more information, please visit http://www.solatube.com/commercial.
solatube.com/commercial