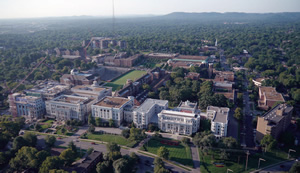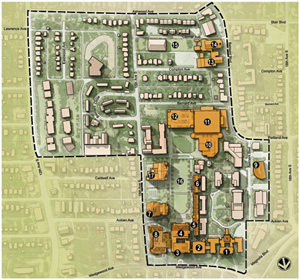Transforming a Campus
- By David W. Minnigan
- 02/01/14

PHOTO © AERIAL INNOVATIONS
More than just bricks and mortar, a college or university campus is a self-contained community defined by the architectural style of its buildings, programs, green spaces, pathways and inhabitants. As these institutions adapt to the continually evolving needs and directions in student education, so should the campus buildings. But, if you build it, will they come?
Often college students say they were attracted to the school they are attending because of the aesthetics of the campus in addition to the specific programs and degrees offered. To enhance competitiveness in the national marketplace, universities are upgrading their offerings, being creative in curriculum and growing their campuses to become well-organized communities.
Competiveness is not the only factor driving campus transformations. Distance learning, growth of student body, evening classes to accommodate work schedules and newly established curriculum are requiring flexibility in building types and adaptability of spaces for multiple uses and advances in technology. Need, cost efficiencies, virtual learning models, desires for healthy buildings and sustainability are taking university campuses to places they have never been before. Designing buildings with one usage in mind is a thing of the past as universities plan ahead for future decades and to do more with less.
As a campus experiences growing pains, whether in a restrictive urban setting, residential neighborhood or with a larger land mass context, master planning is essential to establish quads, allow green space, incorporate parking and long-range planning for the future.

ILLUSTRATION COURTESY OF EARL SWENSSON ASSOCIATES
- Freeman Hall Administration Renovation
- Jack Massey School of Business
- Gordon E. Inman Center College of Health Sciences & Nursing
- McWhorter Hall College of Pharmacy, Physical Therapy & Psychology
- Patton Residence Hall & Bear House
- Potter Residence Hall
- Randall & Sadie Baskin Center for Law
- Wedgewood Academic Center
- Leu Center for the Arts
- Beaman Student Life Center
- Curb Event Center
- Curb Center Parking Garage
- Bill & Carole Troutt Theater
- McAfee Concert Hall
- Future Intermodal Garage
- New Academics Commons
- Dining and Academic Building
Transformation Example
A good example of a completely evolved transformation is the campus of Belmont University, located in Nashville, TN. Led by its visionary president, Dr. Robert Fisher, the school has averaged almost one building per year since Dr. Fisher joined the university in 2000. Nashville-based architectural firm Earl Swensson Associates has served as the architect of eight of the completed buildings and two under construction, which represent a wide range of campus building types and close to 800,000 square feet of space.
From a little known, but respected university of less than 3,000 students 13 years ago, Belmont’s enrollment for
the 2013-14 school year has more than doubled to 6,918 students. This year’s crop of freshmen represents 45 states and eight foreign countries. Belmont’s visibility has grown considerably. For the sixth consecutive year, this liberal arts and professional education institution has been named by U.S. News & World Report as one of the top “Up-and-Comer” universities in the country. In 2008, Belmont was the site of the Town Hall Presidential Debate.
Dr. Fisher says that when he came to Belmont, the school already had a great academic program and reputation, but that it needed new facilities to accommodate its student body and faculty.
The Beaman Student Life Center/Curb Event Center/Maddox Grand Atrium was the first significant building constructed on campus under Dr. Fisher’s leadership. Completed in 2003, the 219,544-square-foot structure opens the south side of the campus to the community. As the facility faces the neighboring community, there was the opportunity to introduce a contemporary interpretation in brick of the university’s traditional architecture while still respecting the institution’s history.
A parking garage provides spaces for 836 vehicles. Underground parking garages throughout the campus allow smaller footprints on the campus landscape so that the site can be better utilized for needed facilities and still include green space.
Completion Timeline
- 2003 – Beaman Student Life Center/Curb Event Center/Maddox Grand Atrium
- 2006 – Gordon E. Inman Center, College of Health Sciences & Nursing
- 2007 – Bill and Carole Troutt Theater
- 2008 – Potter Hall Residence Hall
- 2010 – Patton Hall and Bear House Residence Halls
- 2010 – McWhorter Hall – College of Pharmacy, School of Physical Therapy and Department of Psychological Science
- 2012 – McAfee Concert Hall
- 2012 – Randall and Sadie Baskin Center – College of Law
- 2014 – Wedgewood Academic Center
- 2015 – Academic and Dining Services Complex
Green Space and Academics
To attract more students, Dr. Fisher says, “We started with a world-class student center, The Beaman Student Life Center and Curb Event Center. Being an urban campus, parking was a challenge. We started with our first parking structure for this facility. When we complete our facility currently under construction, we will have over 4,000 parking spaces, with most of them underground.”
Dr. Fisher says that the next steps were providing more residential space, space for the nursing program and the establishment of a graduate pharmacy program. “The latter two programs solidify Belmont’s position in health sciences,” he says.
“To capture an opportunity, we established a law school and built a facility to house it,” he continues. From there, with the new construction of an academic building and an academic and dining services complex, Fisher explains that the focus is on growing an urban campus, how to place the tall buildings together and preserving green space with a lawn from the Curb Event Center to McWhorter Hall.
Early on, it was determined that the opportunity existed to move several athletic teams — including softball, soccer, track and field and tennis — to offsite locations. The move created open space for a new quadrangle and preservation of green space.
From the student life center to the latest Academic and Dining Services Complex project and lots of building types in-between, Belmont’s campus has grown and morphed into a sizable community capable of supporting over 7,000 students, faculty and other personnel.
Architectural Consistency
The university was founded in 1890 in an antebellum Italianate mansion. Architecturally, the face of the historic campus is the north-side frontage comprised of Neoclassical, stone and stucco Italianate structures on a well-traveled thoroughfare that include Fidelity Hall, Freeman Hall and Massey Business Center. Reflecting the school’s history, Inman Center, standing shoulder to shoulder with these three facilities, looks as though it has always been in place as an integral component of the more than century-old campus.
As Inman Center blends with the architectural style of the campus, so does the attached 88,313-square-foot McWhorter Hall, which houses the College of Pharmacy, School of Physical Therapy and Department of Psychological Science. McWhorter Hall, connected to the backside of Inman, faces the heart of the campus, the green, landscaped quadrangle. This structure is atop a four-level underground parking garage for approximately 420 vehicles.
Environmental Responsibility
Sustainable features designed into the building include a 20,000-gallon water storage tank that captures excess ground and storm water for recycling as a campus irrigation source. Surrounding the rooftop cupola are native Tennessee plants comprising the extensive green roof that reduces the urban “heat island effect,” thereby lowering heating/cooling costs. The roof also provides a natural habitat for birds and butterflies and continues Belmont’s efforts to be environmentally responsible. “We have developed our own eco-system on a rooftop,” says Fisher, “with butterflies, lizards and bees attracted to the wildflowers.
“We want to be as responsible with the environment as possible,” he says. The building housing the College of Law, the Randall and Sadie Baskin Center, is Gold-level LEED certified. The three-story, brick-and-limestone building includes a copper-roofed domed octagonal rotunda and four classical gabled porticos. The minimization of the building’s footprint contributes to LEED points as it sits atop five levels of underground parking. A geothermal system provides stable temperature pre-heating and cooling for the building, and coupled with highly efficient water source heat pumps, supports 27 percent energy savings, based upon whole building energy simulation modeling. The majority of the geothermal well field is located under the parking garage, with a portion being located in the adjacent academic lawn.
The McAfee Concert Hall utilizes an ice thermal storage system to produce ice at night, when it is more efficient and energy rates are cheaper. Water runs over the stored ice during the day to provide cool air to the building, thereby alleviating noise from a mechanical compressor during a performance. The ice thermal storage system, which supports 30 percent energy savings, is buried in the ground outside the concert hall. Usually ice is required to be made only every five to seven days, further increasing the savings.
Dr. Fisher says an even more efficient mechanical system will be used in the new Wedgewood Academic Building. This system, called a chilled beam system, utilizes the flow of cold water throughout the building at the proper temperature to induce a reduced airflow over the water pipes to provide radiant cooling to the local area. A chilled beam system uses a minimum of 50 percent less airflow and saves $175,000 per year, compared to a traditional four-pipe system.
Accommodating Students and Programs
As part of Dr. Fisher’s plan to provide more campus residential space for students, freshman coed Potter Hall was completed in 2008 as the first of three such halls that are master-planned on a new, centrally located campus mall facing the new quadrangle. Housing 198 students, men are housed on the first three floors, and women occupy the top three levels. Also for first-year students, six-story Patton Hall and Bear House Residence Halls were completed two years later. These halls are connected via an underground tunnel to Potter Hall. Sustainable materials and finishes are utilized throughout the interior spaces for all three residence halls.
Belmont’s music, performance and music business degreed programs are renowned and unequalled throughout the country. To support and house these programs, Belmont made the decision to repurpose church property that it owned at the south edge of its campus. In 2007, the 350-seat Bill and Carole Troutt Theater opened in the two-story historic sanctuary space of the church that had been previously used to house some of the nursing school. For the conversion, the building’s auditorium interior was stripped back to uncover features of the original sanctuary, such as the spectacular barrel-vault ceiling. Many of the original features were restored and duplicated. Connected by a scene shop, the second theater in the complex is a new black box addition, which doubles as an experimental theater for smaller productions and as a classroom.
More recently, in 2012, as part of the same performing arts complex, the McAfee Concert Hall opened in another newer, but still dated, sanctuary attached to the historic auditorium. The world-class concert hall is an adaptation functionally and acoustically of mid-20th century church space. The flooring on the main level was excavated to create a steeper rake for sightlines. Volume was increased roughly 1.5 times the original volume by utilizing the attic and the increased floor rake. The original wooden seats in the balcony were removed, refurbished and reinstalled. The prized original Aeolian-Skinner pipe organ, one of the last manufactured, was also refurbished for reuse.
Being a good steward of the environment while preparing for the higher education challenges and needs of the 21st century and beyond is what Belmont University is all about. While recognized nationally as an emerging leader in its academic and otherwise endeavors, Belmont’s total campus transformation in a little over a decade can be used as a model for academic relevance and in growing a campus. This university stands as a case in which they built it, and the students have come.
This article originally appeared in the issue of .