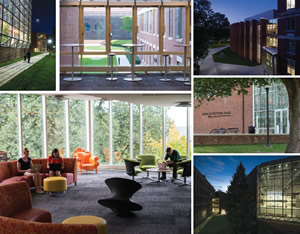University of Rochester
Ronald Rettner Hall for Media Arts and Innovation

PHOTOS © ADAM FENSTER / UNIVERSITY OF ROCHESTER
The University of Rochester in New York has built an 18,900-square-foot, three-story facility designed as a hub for the arts, sciences and engineering. Opened in the fall of 2013 on the institution’s River Campus, the building houses two of the university’s newest majors: digital media studies, and audio and music engineering.
Ronald Rettner Hall, built for $12.8 million, provides a place for students to gain both practical skills and theoretical understanding of digital technology. It features an engineering fabrication lab where students can build prototypes, a multipurpose learning studio, group study areas and an exhibit space for displaying projects. The facility contains sound and video recording studios, high-end computers and 3-D printers — the latest manufacturing technique to convert digital design into actual models.
Rettner Hall’s open design features space on each floor overlooking the level below, and its popular “Tree House” is a casual lounge where students can brainstorm, relax and recharge. With flexible spaces designed for interaction, it is open 24 hours a day.
“Our students’ capacity to think critically and flexibly is the key to their future success,” says Peter Lennie, Rochester’s provost. “Rettner Hall provides them with a place to harness their talents broadly and discover news ways to connect the creative arts to the sciences and engineering.”
“In this space, there are unlimited possibilities,” adds Rob Clark, senior vice president for research and dean of the Hajim School of Engineering and Applied Sciences. “Now students from diverse backgrounds will have a place to use their talents broadly and discover new ways to connect the arts and humanities to sciences and engineering. The unique environment will foster learning, creativity and collaboration.”
This article originally appeared in the issue of .