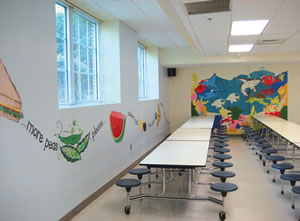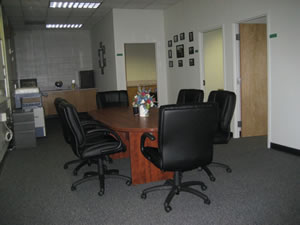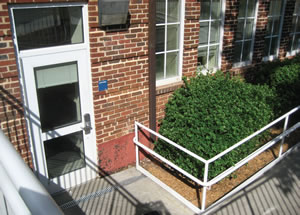Learning at the Lowest Level?

PHOTOS BY SCOTT BERMAN
A cafeteria, a district IT suite, a multi-media room, a local history library and museum, and an expansive lobby outside an 1,800-seat auditorium renovated in 2005: These are just some of the changing uses for spaces in a section of A.L. Brown High School in North Carolina.
And much of it is underground.
“It’s multi-purpose; that’s for sure,” Principal Kevin Garay says of the basement level in the long-existing wing of A.L. Brown, a columned giant in Kannapolis attended by 1,440 students. Walking through the basement area with Garay recently revealed details, including rooms finished and furnished to provide a seamless transition from floors above, such as rooms with interactive video equipment for distance-learning courses with white boards, drop ceilings at full height, carpeting and stout curtains to block sun glare on video screens through high windows. A multi-media room has 15 monitors with hideaway keyboard stations.

PHOTOS BY SCOTT BERMAN
A.L. Brown is one example of how some schools and districts utilize their basements, lower levels, fully- or partially underground real estate for a variety of purposes today, in addition to basement’s traditional status as spaces for mechanicals and storage.
For sure, basement occupancy is not for every school and is contingent on factors like local policies and preferences. There may be issues of code, local susceptibility to flooding, or the desire for as much daylight as possible, among others. Yet, some schools include their lowest level spaces in efforts to make the very most out of their buildings from top to bottom. Such is the case for A.L. Brown and other schools, each with its own take on how to occupy and put such spaces to use.
At Charlotte’s Myers Park Traditional Elementary School in North Carolina, to take another example, comparative costs and being land-locked spurred officials to implement a conversion of basement space — a large storage space into a cafeteria and dining area — about a decade ago as part of a renovation and major expansion of the 1920s vintage school building.
The basement component took some doing. Rodney Dunham, director of construction for the project’s architect, Adams Group Architects, describes a number of steps in an exacting process to convert the basement into a 21-century dining environment, including precautionary treating of existing masonry walls with a fungicide, using mold and moisture resistant gypsum board, installing a sump pump and a foundation drain with gravel and geotextile, and using a rubberized emulsion seal in some areas.

PHOTOS BY SCOTT BERMAN
School Planning & Management recently visited the site with Melissa Rusch-Tidwell, principal of Adams Group. The basement space is a bustling spot; well lit through rows of windows created in existing exterior walls, and is comfortably ventilated. Walls are painted in soft, off-white tones and adorned with playful, colorful murals. Drop ceilings are used and the flooring is standard, vinyl composition tile (VCT), as per district policy. Dunham points out that the architect tackled simultaneously the challenges of egress and daylighting by adding a ramp abutted by a wall with windows. By taking advantage of that basement, the school gained space for several classrooms, he adds.
Topography and tradition are key factors in some districts. Take for example, lower level, or partially below-grade spaces recently renovated at Western Heights Middle School, a 1970s-era school building in Hagerstown, Md., part of the Washington County Public Schools district. There, reports district spokesman Richard Wright, “it’s not unusual for a school to have a lower level that is partially below grade and used for instructional space.” That’s because of the region’s rolling topography, which means that some schools are “built into the side of a hill to lower overall construction and land acquisition costs,” Wright explains. Since the school opened, the space has been put to diverse educational uses; unified and related arts classes, a science lab, a gymnasium, locker and activity rooms today, he adds, with renovations done “ to meet the needs of the current program offerings.”

PHOTOS BY SCOTT BERMAN
Use Space Wisely. Pictured above is the ramp to one of the cafeteria doors on the basement level of the Myers Park Traditional Elementary School in Charlotte, N.C. The basement was converted from a large storage space into a cafeteria and dining area about a decade ago as part of a renovation and major expansion of the 1920s vintage school building, which created space for several more classrooms on the upper level.
Partially below-grade rooms have had traditional, busy use as classrooms, and will continue as such, at the Patrick Henry School of Science & Arts in Richmond, Va., explains principal Eileen Atkinson. Patrick Henry, a K-5 charter school, has four classrooms — renovated in January 2014. Atkinson describes the rooms as attractive English basements with windows, plenty of light and original woodwork dating from the 1920s; the rooms were originally classrooms, the principal adds, and continue to serve three third-grade classes and in the fourth room, art classes, well.
There’s a different impetus and a distinctly modernist design solution for the below-grade spaces at Lick-Wilmerding High School, a private school in San Francisco. There, an expansive, modern space in a sunken courtyard features glass-walled design studios and shop facilities for students. Pedestrian bridges and green roofs are above. Going below grade at the spot, which had been the site of a baseball field, tied together the school’s various buildings, says designer Dwight Long of Pfau Long Architecture. There was another aspect of importance to the school, and Goranka Poljak-Hoy, Lick-Wilmerding’s architecture teacher and chair of the Visual Arts Department, puts it this way: Going with a below ground level structure “allowed us to preserve our spectacular views” of San Francisco’s East Bay.
In another tack, a school in Casper, Wyo., Kelly Walsh High School, is including a large athletic facility in its own below-grade spaces now under construction. Architect Ken Field, principal of RB+B Architects, describes that the below-grade work is part of a $70-million project, slated for completion in 2017, which will replace most of the previous high school still in operation just yards away.
The 314,000-square-foot school will include below-grade areas featuring running tracks and athletic facilities, mechanical systems, and a garden patio. Field explains that harsh winters in the region drove the new athletic areas inside, and that since soils necessitate crawlspaces that typically house mechanical systems, planners decided to excavate down another six feet to create the new usable space. He adds that there will be substantial amounts of natural light, and plenty of use — track and field terms, just about everything but pole vault, he quips.
Another school has taken yet another, completely different approach: the Bronx High School of Science in New York City has reportedly renovated its basement into a 1,000-square-foot Holocaust Museum and study center, with a classroom and gallery. It is a striking example of how spaces that could otherwise be overlooked can be utilized for relevant, important purposes.
Finally, “a school has to use every bit of space within its walls,” Rusch-Tidwell adds. And as the schools mentioned above would agree: Doing so can include what’s underground.
This article originally appeared in the issue of .