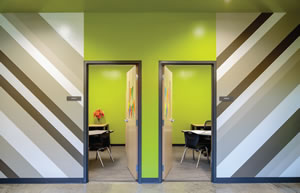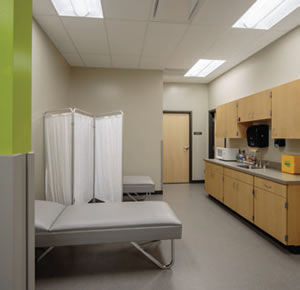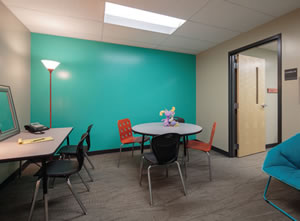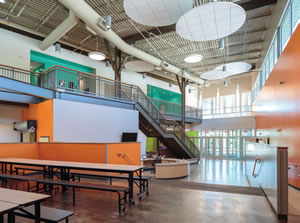Making It 'All Better'
 When I was a student in the mid 1970s, her name was Mrs. Holmes, the school nurse. She worked part time at the grade school when she wasn’t at the hospital. Mrs. Holmes would mainly fix scrapes and provide assurances that it would be ok. Typically her treatment was to dispense an aspirin and affix a bandage with a little smiley face drawn in ballpoint pen. If she wasn’t there, you would be let in to lie down until your mom or grandma came to pick you up.
When I was a student in the mid 1970s, her name was Mrs. Holmes, the school nurse. She worked part time at the grade school when she wasn’t at the hospital. Mrs. Holmes would mainly fix scrapes and provide assurances that it would be ok. Typically her treatment was to dispense an aspirin and affix a bandage with a little smiley face drawn in ballpoint pen. If she wasn’t there, you would be let in to lie down until your mom or grandma came to pick you up.
Mrs. Holmes probably fixed all of us, at one time or another, in that five-foot-by-seven-foot former storage closet. It was outfitted with a porcelain wall sink, an army cot and one dark-gray army surplus desk. This room also was where we occasionally took an eye test or got stuck with a needle when the health department stopped by.
I heard Mrs. Holmes passed away several years ago, but if she could come visit a new school today, she would be amazed. The world that used to be the domain of the “School Nurse” has evolved into a true service hub.
When planning a new school, the often-mislabeled “nurse’s area” must now be considered a front-line medical space. These mini medical offices act as extensions of large hospital networks and often offer a range of medical services and access to a variety of medical professionals.

Medical Space. Today’s “nurse’s area” needs to conform to standard and codes, be staffed by trained medical personnel, include the space needed for necessary paperwork and recordkeeping, and be designed to provide adequate privacy for the patients.
One of the greatest changes has been the need for space that meets the HIPAA guidelines for privacy and recordkeeping. Self-service sick areas have been replaced, and HIPAA requires that trained medical staff have appropriate office and consultation space. These spaces must be designed to protect the privacy of the students in their care, and their records. For these reasons, the idea of a records room and separate treatment and office areas are becoming the standard.
Additionally, the range of services a typical school healthcare professional provides has exploded. Today, a much larger part of the student population requires regular care for ongoing and chronic medical needs. Some require regular dosing of maintenance prescription medications, like attention disorders and diabetes. Others, with food allergies and respiratory illness, require emergency administration of prescriptions. These changes in the medical demographics of school children result in schools often handling, tracking and dispensing hundreds of medications each week. This not only creates the need for secure storage and record keeping, but also changes the proximity of medical services and student populations.
Historically, medical services were extensions of the administrative areas. Many prefer this convenience still, but students also need convenient access to dining and athletic spaces to avoid delaying educational opportunities. Our solutions have evolved to create opportunities for students to access primary care areas from commons spaces, for convenient visits during the day.
These spaces often become the interstitial space between the building administrative staff and the public spaces, as is the case at Carden Park Elementary School in St. Joseph, Mo. This design also allows convenient access for other para-professionals to use the consultation rooms and private offices as well. Like in the accompanying PDF of the Carden Park Nurse-Counselor Plan.
 In fact, regular access to outside medical professionals is a recent and growing evolution for many schools. Dieticians, behavioral and occupational specialists, sports therapists, and contagious disease professionals all regularly interact with student populations on the school site.
In fact, regular access to outside medical professionals is a recent and growing evolution for many schools. Dieticians, behavioral and occupational specialists, sports therapists, and contagious disease professionals all regularly interact with student populations on the school site.
In many existing buildings this requires “making space” from parts of the building designed for other uses. When planning new facilities we regularly consult with our Healthcare Design group to program spaces that can be used for a variety of medical professionals. This specialist insight gives our team a better understanding as to what constitutes acceptable shared spaces, like treatment rooms and offices, and specialized spaces that require a unique designed response.
This expansion into specialty services has led to more voices and stakeholders as well. Recently, several regional healthcare companies have shown a desire to have more than school medical personnel on site. They instead have sought to form partnerships to extend their brand onto the school campus. With changing demographics and wider access to healthcare, these healthcare providers see the school as fertile ground for new relationships and client capture. Some of BLDD Architects’ most recent work has included on-site storefronts for medical office buildings. These full-service operations provide health services not only to students, but are open to the communities the schools serves. In some cases, they are public private ventures that create revenue for districts through lease agreements.
 As the Affordable Care Act takes full effect and the population continues to have access to (and require) more medical services, schools will play a key role in filling that need. Many consider school health centers the new front lines in the adolescent and young adult market, and the school building will reflect that new reality. Despite these changes, I am sure school children can enjoy the comfort of knowing great professionals like Mrs. Holmes will be there when they fall. They will still be ready with that bandage (now with multiple graphics) that somehow makes it “all better.”
As the Affordable Care Act takes full effect and the population continues to have access to (and require) more medical services, schools will play a key role in filling that need. Many consider school health centers the new front lines in the adolescent and young adult market, and the school building will reflect that new reality. Despite these changes, I am sure school children can enjoy the comfort of knowing great professionals like Mrs. Holmes will be there when they fall. They will still be ready with that bandage (now with multiple graphics) that somehow makes it “all better.”
This article originally appeared in the issue of .
About the Author
Todd Cyrulik, AIA, LEED-AP, is a principal and assistant director of the PK-12 Design Group with BLDD Architects, Inc.