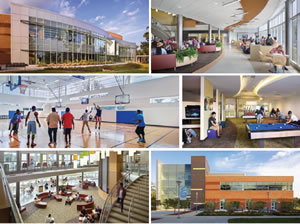Tidewater Community College: Portsmouth Student Center

PHOTOS © PATRICK ROSS
On Tidewater Community
College’s (TCC) Portsmouth, VA,
campus, a new student center
offers a diverse array of venues within a
vibrant, open space. Designed by Stantec
Architecture, the three-story, 57,500-squarefoot-building opened in January 2014, delivering
on TCC’s mission to provide a student
center on each of its four campuses.
“The design reflects extensive stakeholder
input,” explains Stantec Principal
John Knickmeyer. “The students were very
clear about how this building could best
meet their needs. In addition to gathering
and study spaces and food venues,
recreation and fitness topped their wish
lists.” Now they can relax between classes
in gaming, movie theater and lounge areas,
or let off steam at the fitness center or on
the regulation-size basketball court. The
center also features a versatile event space
that can be subdivided by vertically folding
partitions, a bookstore, and a childcare
facility with a separate, secured entrance.
Jasmin McDuffie, Stantec’s project
manager, explains that the dominant open
atrium and curved central staircase were
designed to foster a sense of openness and
community. The plan also promotes visibility
and enhances the security in the building.
To add interest and energy, a soothing water
wall tower centers the ground floor living
room atrium, highlighted by custom hanging
light fixtures and circular skylights.
As the designer of the campuses’ four
other buildings, Stantec incorporated the existing
exterior material palette, while adopting
a more fluid and playful approach to the
building massing and window compositions
to reflect the center’s unique role on campus.
The front entrance is highlighted with a dramatic
massing/material interplay between
brick and metal panels grounded by a black
ironspot brick base. The south-facing back
side features an extensive S-curved glass wall
accentuated with a metal panel frame and
screening devices that manages the natural
daylighting throughout the interior.
This article originally appeared in the issue of .