Dining Commons
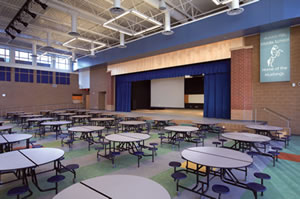 As the cost of construction continues to rise, the need for schools to maximize every square foot of space is paramount. The cafeteria is one space vital to each and every school, yet in most cases is only utilized for a few hours throughout the day. Cafeterias need to be large enough to hold one third of the student population for lunch and must be durable and easy to clean. If programmed, designed and constructed thoughtfully, the cafeteria can also serve as a fully functional, flexible multi-use space that can be used throughout the day.
As the cost of construction continues to rise, the need for schools to maximize every square foot of space is paramount. The cafeteria is one space vital to each and every school, yet in most cases is only utilized for a few hours throughout the day. Cafeterias need to be large enough to hold one third of the student population for lunch and must be durable and easy to clean. If programmed, designed and constructed thoughtfully, the cafeteria can also serve as a fully functional, flexible multi-use space that can be used throughout the day.
With years of experience designing cafeterias for school districts, we can point to three recommended multi-functional approaches and examples where the spaces serve various needs successfully within the schools.
Cafeteria as auditorium
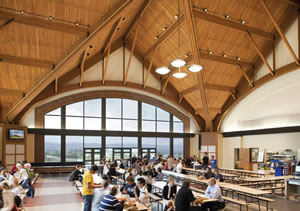 The cafetorium — a space that serves as both the cafeteria and auditorium — is a design solution that has become popular in schools over the past three decades. Since many schools cannot afford to build a stand-alone auditorium, combining the functions of the auditorium and the cafeteria allows schools to program and use the space for lunch time activities as well as assemblies, community events and performances.
The cafetorium — a space that serves as both the cafeteria and auditorium — is a design solution that has become popular in schools over the past three decades. Since many schools cannot afford to build a stand-alone auditorium, combining the functions of the auditorium and the cafeteria allows schools to program and use the space for lunch time activities as well as assemblies, community events and performances.
For a cafeteria to serve as an auditorium, it must house or be adjacent to a performance space. The stage can be a raised area of the cafeteria and can serve as additional seating space for the lunch period or it can be a separate space with an operable partition. The utilization of an operable partition will allow the stage to be used for more than just performances, often serving as a classroom that supports the music program for the school.
At Aurora Hills Middle School in Aurora, Colo., the cafetorium was designed to accommodate 300 students for lunch and has 500 folding chairs that serve as auditorium seating for performances. It has become a highly flexible space with thoughtful acoustic elements, including wall and ceiling treatments that deaden the noise in the space, which allows for the better audibility of speech during performances and reduces lunchroom noise.
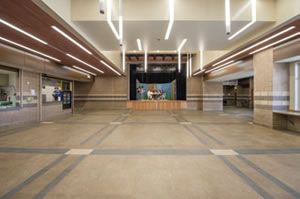
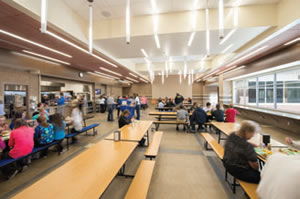
Metamorphosis. Big Sandy PK-12 school uses their space as a cafeteria, commons area, lobby and gathering space for community and sporting events. Simply by removing the tables the space can be transformed for multiple uses.
Cafeteria as commons
Taking free periods into account, especially at the high school level, the cafeteria as a commons area has become a current trend that allows students to stay on campus and access a space to work and/or socialize. Finding ways to engage students to use the common area is a critical element of the planning process. The space needs to be designed as an attractive destination for students, with the goal of creating a place where students want to be, not have to be. Valor Christian High School in Highlands Ranch, Colo., is a prime example of a well-utilized commons area that doubles as the cafeteria.
The commons area offers comfortable breakout spaces where groups of students can congregate and includes high-tech workspaces with a robust wireless system that allows for the use of digital devices and strategically located power outlets to allow students to charge their devices easily.
Locating the commons in an area that promotes engagement — near where students enter school and/or adjacent to other popular destinations — is another key component to a well-utilized space.
At Big Sandy PK-12 school in rural Simla, Colo., the commons area is located near the gymnasium, which allows the cafeteria/commons area to also serve as the lobby and gathering space for the community and sporting events and provides ample overflow space.
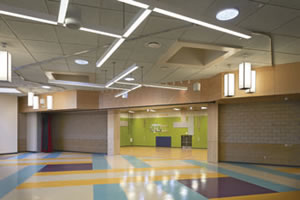
Staging Area. At Denver’s Frances Jacobs ECE-5 School, a part of the cafeteria is also used as the school’s stage. The gymnasium is located next door and is used for seating during performances. Sets of curtains and partitions allow this area to be adaptable.
Cafeteria as stage
An increasingly popular model in elementary schools is utilizing the cafeteria as the stage for performances. When utilizing the cafeteria as a stage, the design should include immediate adjacency to either the gymnasium or a commons area, which will serve as the auditorium for the viewing of a performance.
Two important design considerations for this model include the location of the stage curtains and operating hardware. In many cases, the stage will require a two-curtain system — a cyclorama curtain, used to define the boundaries of the stage relative to the entire space of the cafeteria and the front curtain, typically made of a heavier weight fabric and operated through a manual or mechanical pulley system.
At the Frances Jacobs ECE-5 School, located in northeast Denver, we opted to stack the front curtain, cyclorama curtain and operable partition on one side of the stage opening, requiring only one pocket to hide and protect these elements.
The optimal design solution for shared spaces in schools today is not a one-size-fits-all approach. Starting with a list of wants and needs and then moving toward a thoughtful planning process can help ensure the design of a fully functional space that encourages collaboration and community.
This article originally appeared in the issue of .
About the Author
Matt Porta is a principal at SLATERPAULL|Hord Coplan Macht.