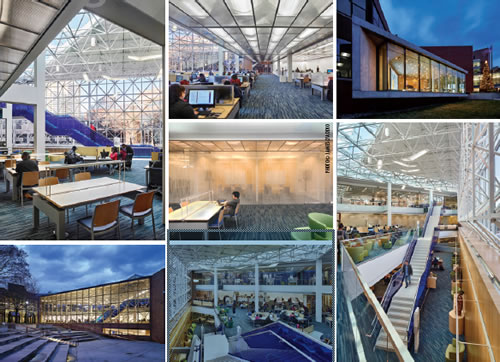The City University of New York: Medgar Evers College Library
Set within the existing 1980 Bedford Building of Medgar Evers College in Brooklyn, NY, a renovation designed by Ikon.5 Architects remade the building’s drab entrance with an open glass façade, and includes a new 2,000-square-foot Welcome Center and a café with an electronic media display. The renewal transforms 45,000 square feet of existing traditional library space into a modern information commons.

PHOTOS © JEFFREY TOTARO and © JAMES D’ADDIO
Treating each interior surface as a bright, reflective page, the former dark and shadowy space is now a bright and airy learning environment, taking advantage of an existing glass wall to admit light deep within the building. Natural light enters the three-story space from north-facing windows and an overhead skylight. This opening increases the legibility of the space and the building’s clarity by allowing visitors to see the various program functions of the library at entry. The result is a light-filled, inspiring information commons with adjacent study and classroom spaces. A new sculptural staircase physically and visually links all three levels.
The glass pavilion of the Welcome Center transforms the defensive and unwelcoming character of the existing building into an open and inviting expression to the adjacent community.
The renovation incorporates a number of sustainable features to reduce energy consumption and improve interior environmental quality. The north-facing glass wall permits diffused natural light to enter, and a photo-optic dimming system monitors light levels and keeps artificial lights off for most of the daylight hours. All enclosed rooms have glass partitions oriented toward the information commons to borrow natural daylight throughout all spaces of the building. A reflective roof reduces heat gain, and a new high-performance HVAC system vastly improves energy consumption. Recyclable backed carpet, bamboo wood flooring and paneling, low-VOC paints and LED lighting are used throughout with the goal of improving the quality of the interior environment.
This article originally appeared in the issue of .