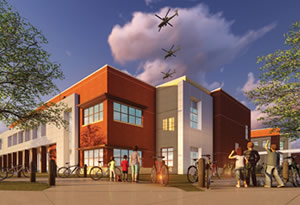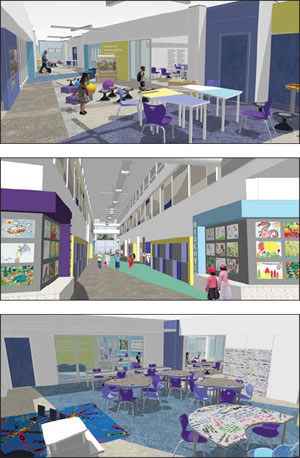Fort Rucker Elementary School
Department of Defense for Education Activity, Fort Rucker, Ala.
 The new Fort Rucker Elementary School, located on an active military installation, is designed as a modern learning environment filled with features and technology to meet the needs of today’s 21st-century student. The academic spaces are housed in seven learning neighborhoods that include learning studios and staff collaboration areas that open to larger learning hubs. Located at each entry is a unique Learning Wall that gives each neighborhood its own identity and promotes “way-finding”. The learnings studios embrace 21st-century educational tools with writeable desks, flexible furniture and operable walls between studios that allow the educational environment to adapt to the needs of the changing curriculum. The Commons, a two-story social gathering space, serves as the transition between the learning neighborhoods and the dining/multipurpose space, gymnasium, music and art suites.
The new Fort Rucker Elementary School, located on an active military installation, is designed as a modern learning environment filled with features and technology to meet the needs of today’s 21st-century student. The academic spaces are housed in seven learning neighborhoods that include learning studios and staff collaboration areas that open to larger learning hubs. Located at each entry is a unique Learning Wall that gives each neighborhood its own identity and promotes “way-finding”. The learnings studios embrace 21st-century educational tools with writeable desks, flexible furniture and operable walls between studios that allow the educational environment to adapt to the needs of the changing curriculum. The Commons, a two-story social gathering space, serves as the transition between the learning neighborhoods and the dining/multipurpose space, gymnasium, music and art suites.
The elementary school building serves as a teaching tool incorporating elements that support sustainability and educational opportunities for the students. These features include: bio gardens, learning terrace, a history walk, a demonstration photovoltaic panel and wind turbine. Another hands-on learning feature is the energy dashboard with real-time data on the school’s energy usage.
 ARCHITECT
ARCHITECT
SchenkelShultz Architecture
J. DAVID TORBERT, AIA
BROOK K. SHERRARD
AIA, LEED-AP
407.872.3322
PROJECT INFORMATION
CHIEF ADMINISTRATOR
Mikey Smiley
COMPLETION DATE
Estimated May 2018
GROSS AREA
133,542 sq. ft.
PER STUDENT
166 sq. ft.
SITE SIZE
13 acres
CURRENT ENROLLMENT
707 students
CAPACITY
800 students
COST PER STUDENT
$58,483
COST PER SQ. FT.
$350
TOTAL COST
$46,787,000
COMPANY PROFILE
SchenkelShultz has been a leader in the design of 21stcentury learning environments for the past 20 years. The firm’s experience totals over 50 million square feet of educational projects, including more than 5.3 million square feet of 21st-century schools.
This article originally appeared in the issue of .