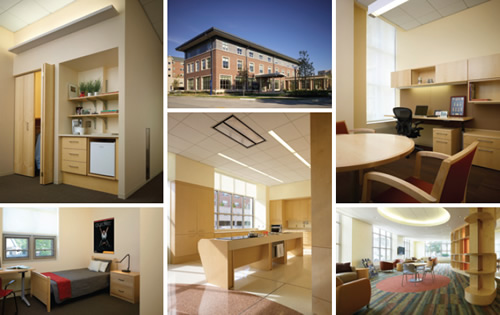University of Illinois at Urbana–Champaign: Center for Wounded Veterans in Higher Education

PHOTOS © SCOTT MCDONALD, GREY CITY STUDIOS
The Chez Family Foundation Center for Wounded Veterans in Higher Education opened in September at the University of Illinois at Urbana–Champaign (UIUC). UIUC is a true leader in providing accessible environments by integrating students with disabilities into campus life. UIUC has worked to promote independence for individuals with disabilities since the late 1940s, welcoming disabled World War II GIs.
Taking the next step in the evolution of programs for veterans, the university commissioned a state-of-the-art Center for Wounded Veterans in Higher Education. UIUC selected LCM Architects of Chicago as the architect for this effort, recognizing the firm’s experience with designing spaces for individuals with disabilities.
The Center incorporates the principles of universal design, with the intent that everyone uses the facility with dignity. The design provides for everyone to use the building in the same way; the spaces are easily understandable, and easily useable. Details were carefully studied for all elements including the entry sequence; horizontal and vertical circulation; program spaces, including offices and classrooms; residential suites; teaching kitchen; and furniture.
The Center provides transitional living facilities to prepare severely wounded veterans to live independently while successfully pursuing their educational and career aspirations. The design intent was to create a comfortable and supportive environment. The Center provides 12 residential suites, as well as a common kitchen and dining area. The lounge and relaxation space provides a community area for both residents of the building and other student veterans.
In addition, the Center provides health and life skills management training, peer mentorship, academic tutoring, psychological and career counseling, rehabilitative services and employment services. Support spaces include a physical fitness center, laundry facilities, medical examination room, offices, training and classroom spaces and offices for supporting services.
The Center has been designed to meet LEED Gold certification.
This article originally appeared in the issue of .