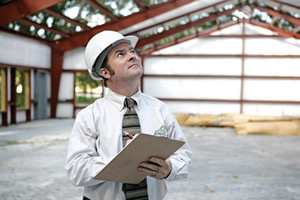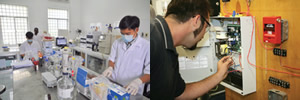Code Compliance

PHOTO © KUZMA/SHUTTERSTOCK
Environmental Health & Safety (EH&S) has two sides, care of the environment and safety of people. Paying attention to EH&S is important to school districts for three reasons. “The first is it protects the people who use your buildings,” says Mike Halligan, president of The Halligan Group, based in Salt Lake City. “The second is complying with EH&S standards reduces your liability if there is an event, such as a fire. Third, we are stewards of the buildings and the environment, and following EH&S standards when building a school is one way a district can be a good community partner.”
There are numerous organizations that develop internationally recognized standards for EH&S, including, but not limited to, Occupational Safety and health Administration (OSHA), Environmental Protection Agency (EPA), National Fire Protection Association (NFPA), International Code Council (ICC), Centers for Disease Control and Prevention (CDC), Biosafety in Microbiological and Biomedical Laboratories (BMBL) and National Institute for Occupational Safety and Health (NIOSH).
State school facilities organizations build EH&S codes into their facility design and construction guidelines as required in order to provide safe learning environments in a consistent manner for all facility users, so EH&S codes and construction guidelines are tied hand in hand. According to Halligan, the top three considerations, which you can be sure are included, are environmental health and compliance, fire/life safety and Occupational Safety and Health (OSHA). For example, life safety codes ensure specific hallway widths in case of evacuation and that doors open to the inside.

PHOTO © LISA F. YOUNG/SHUTTERSTOCK
William T. Panos, director of Cheyennebased Wyoming School Facilities Department, explains what his organization uses in building its guidelines: “We use both uniform building codes and state building codes, and we look at things like the quality of water, the quality of fire suppression systems, the geology and hydrology of our building systems and air quality issues. We also look at a number of different aspects of environmental health and safety through codes, and design and operations in monitoring buildings to ensure they’re the best places to learn and safest places to be.
“Also,” Panos continues, “depending on where you are in the country, you will have codes associated with the design and construction of buildings, and, in many areas, they are particularly focused on K-12 schools because of nature of the clientele.” For example, California has earthquakes, which affect building and fire codes. Washington has a lot of moisture and humidity, so there are mold codes.
School districts desiring state funds to support their design and construction projects must be in compliance with their state’s guidelines in order to receive funding. Here’s how that works.

Left: PHOTO © JAMESBOX/SHUTTERSTOCK, Right: PHOTO © LISA F. YOUNG/SHUTTERSTOCK
Safety First. Our schools need to provide safe environments for the students and the staff — a simple and obvious statement that everyone would agree with. But what it takes to make these places safe is not as simple or obvious. All of the components that are part of the facilities infrastructure — building’s walls, roof, electric, power, HVAC, etc. are likely covered by a local, state, national or international code. Kitchens, cafeterias, restrooms, locker rooms, etc. need to be compliant to health and disease control regulations. Laboratories, industrial arts areas, etc. are addressed by organizations like the Biosafety in Microbiological and Biomedical Laboratories (BMBL) and Occupational Safety and Health (OSHA). The National Fire Protection Association (NFPA) has codes written specifically for education facilities. These codes, regulations and sets of standards are necessary in order to make our schools safe and the people behind the scenes who are keeping the schools compliant are often underappreciated.
Guideline Development
Every state that has guidelines has a unique history of how they were developed. For example, Ohio’s first guidelines were developed in 1997. “We have updated the manual every year,” says Melanie Drerup, K-12 planning manager for Columbus-based Ohio Facilities Construction Commission (OFCC). “We’ve had a variety of professionals work with us to update to current programming standards, as we believe in 21st-century learning. We have two volumes. The first is planning guidelines — thinking about the idea of blending learning and education considerations before thinking about spaces. The second is technical specifications for education spaces.”
Arkansas administrators wrote their first guidelines 10 years ago; the document sets the standards for materials, finishes, structural elements and room sizes. “At that time, we exceeded code on anything we thought needed to be exceeded,” says Terry Granderson, interim director of Little Rock-based, Arkansas Division of Public School Academic Facilities and Transportation. “There were a few instances, but not many. For example, the water faucets in gang-type restrooms were such that hoses could be connected to them, as custodial staff indicated it was easier to wash down a restroom with a hose and floor drains than to roll a mop and bucket down a hallway.
“The law says we can revise the guidelines every year,” Granderson continues, “but we were so busy getting the program up and running in the first few years that we just recently got it reviewed.” The review was done by a 30-member advisory board that included contractors, architects, administrators and maintenance staff. One example of a change was lighting. “The original guidelines called for fluorescent lighting,” he says. “LED lighting is the big thing now. So we changed fluorescent to high-efficiency and allow the architect to determine what that is.”
In recent years, a focus on the environment itself, which Halligan already noted is half of the EH&S consideration, has come to the forefront of school facility guidelines. This might include materials, lighting, water runoff in parking lots, reducing the carbon footprint and more. Ohio administrators are an example of this drive, although they’re not the only ones. “We put a lot of focus on energy efficiency in our buildings,” says David Chovan, OFCC’s interim executive director. “We work with the U.S. Green Building Council (USGBC), and Ohio has the largest number of green schools, with more than 200 certified and either silver, gold, platinum or registered. In fact, in September 2007, we started requiring LEED certified buildings at the silver level in all our schools, and the emphasis is on energy efficiency.”

PHOTO © KUZMA/SHUTTERSTOCK
Environmental Health and Compliance. Recognizing their roles as stewards of our environment, state facility organizations and school administrators have included environmental health and compliance guidelines to address things like materials, lighting, water runoff from roof and parking lots, reducing the carbon footprint and more.
Guideline Compliance
Ensuring that guidelines are being met is fairly straightforward, as you might imagine. For example, Wyoming has inspectors and project managers who work with designers to follow the guidelines, including code compliance. “We have local entities who help architects and construction firms in the design and installation of environmental control systems,” says Panos. “And we have amazing facility professionals, who maintain and monitor equipment and ensure it’s working properly.”
Ohio uses a similar format. “The building department reviews the plans,” says Drerup. “Our project managers review the documents against the design manual guidelines, and building inspectors review onsite.”
Granderson notes that Arkansas’ compliance is similar, and adds that field inspections are done at 50 percent and again at 90 percent construction completion “before making final payment.”
What happens when school construction projects are not in compliance with state guidelines? “If it’s a building code issue,” says Drerup, “the architect has to revise plans in order to secure the building permit. If it’s noncompliance with the design manual, then the project manager — we have one assigned to every project — asks for it to be corrected. Alternatively, he or she may seek a variance from the Variance Committee.”
All of the above planning efforts are intended to protect both people and the environment. To go a step farther, Halligan recommends that, from time to time, administrators look at events occurring at other districts,” he says. “Look at the ‘what ifs:’ What if this happened in our district? It’s a terrific way to stay on top of EH&S situations that could impact your district. Industry-leading EH&S programs are industry leading because they learn from other events, analyzing what happened and why it happened, and then planning how to prevent it from happening to them.”
This article originally appeared in the issue of .