Building a New Tradition
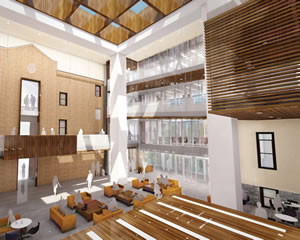
RENDERING PHOTO © SCOTT BERMAN COURTESY OF SMITHGROUPJJR
American University’s Washington College of Law complex, under construction on the university’s Tenley Campus in Washington, DC, at the time this article was written, is a “game changer,” says Ferda Guzey, assistant university architect.
The interior design of the $128.5-million project is a key component, and College Planning & Management magazine took a look during a tour of the complex, bustling construction site with Guzey and Francis Pan, the university’s construction manager. It’s a dramatic collection of spaces centered around a great atrium — but more about that later.
Aiming for Transparency
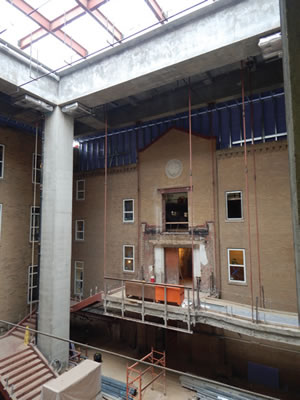
PHOTO © SCOTT BERMAN
One of the key concepts guiding it all: designing “as much transparency as we could,” says architect Robert Bull, principal of SmithGroupJJR. The institution and the designers went for a collection of interconnected buildings — there is 300,000 square feet of occupied space — instead of one monolithic structure. The site, formerly the campus of religious schools, is a historic one, and the project has incorporated into its design a chapel and two other buildings. An underground commons area with three large skylights — a creative and attractive solution that preserves ground-level views of the campus — connects two buildings. These aspects work for the site and for the culture of the school and its mission to break down boundaries and borders, as in international justice. “It’s a metaphor for the design,” Bull points out.
Renderings of the interiors now taking shape depict spaces bathed in light; a sleek, cosmopolitan ambience; long, open areas with expansive glass curtain walls; and common settings that communicate professionalism as well as comfort. The color palette includes light gray tones, glowing whites and yellows. According to Billie Jo Kaufman, a professor of Law and associate dean, there will be a variety of furniture in these varying settings.
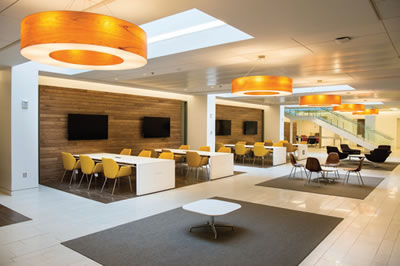
PHOTOS COURTESY OF AMERICAN UNIVERSITY WASHINGTON COLLEGE OF LAW
ACADEMICS BY THE NUMBERS. The Tenley Campus provides 37,000 square feet of teaching space, a 500-seat conference center, 8,000 square feet of space for the Clinical Program and five courtrooms; the largest being a technologically equipped 60-seat courtroom for class, appellate and mock courtroom activities.
A Mix of Complementary Materials
Other elements include plenty of wood paneling used alongside glass, brick and other materials, including the school’s Ceremonial Classroom, where wood appears along windows, on the ceiling and in tables on the space’s tiers.
Attractive wood paneling is also used prominently in the aforementioned great atrium, which is the most impressive set piece on the new Tenley campus. The east exterior wall of the chapel building is now an interior wall of the atrium, with the site’s 1909 capitol building on the opposite side. Between them, enormous piers carry a glass ceiling — Guzey describes the arrangement as an enormous table. To the north, interior and exterior walls of glass on either side of hallways and common areas enable natural light as well as views into and out of the atrium.
American University has other atrium spaces, but not of this scale, Guzey says. It will be a busy crossroads for the entire complex and will feature an Aramark food service facility, she explains.
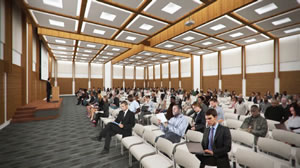
PHOTOS COURTESY OF AMERICAN UNIVERSITY WASHINGTON COLLEGE OF LAW
Off the atrium to the west, the main chapel room — containing exquisite stained glass windows that will remain — is being converted into tiered lecture space, with long tables on each tier.
Thus, various finishes and materials are juxtaposed, and the design mixes old and new elements in other ways. At one point during the tour, Pan, from behind a new wall of glass, points to a pre-existing exterior masonry wall — it’s now an interior atrium wall — and says, “there is a very clear demarcation” between the old and the new. The point is that the 21st-century project stakes its claim, so to speak, by acknowledging and including older structures while boldly expressing what the School of Law is about today and tomorrow. Another example: At the west side of the atrium, a metal staircase is bolted to the brick, former exterior wall of the chapel.
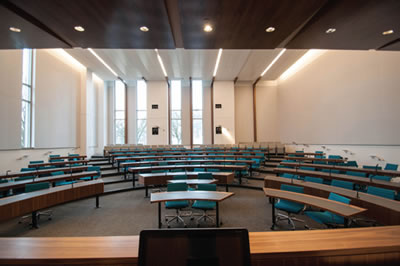
PHOTOS COURTESY OF AMERICAN UNIVERSITY WASHINGTON COLLEGE OF LAW
Uniting a Diverse Student Body
Such diversity in interior spaces, forms and materials invokes another kind of diversity: that of the school’s program, student body and faculty, points out Kaufman. For example, international law, as mentioned, is a key focus for the program, Kaufman explains, and students hail from 47 countries. With such refreshing diversity comes the refreshing diversity of interior spaces, such as classrooms, office, lounges, atrium, commons and lecture halls, with formally appointed rooms with upgraded finishes as well as more casual settings with plenty of natural light and soft seating.
Providing casual, informal spaces is important to the design. “Some law schools are too formal for students,” says Bull, who explains that the Tenley campus provides ample “places for study as well as places to go and just be students.”
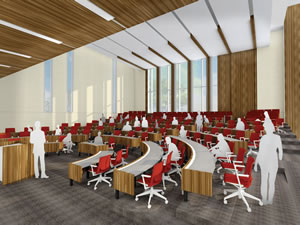
RENDERINGS COURTESY OF SMITHGROUPJJR
On a related note, the design also reaches out to students by placing knowledge bars in wide hallways outside lecture rooms. The feature accommodates the common preference for easy, informal, ad hoc interaction with professors and other students in a pre- and post-lecture setting.
Reaching out is a gesture of the design expressed in other ways on the campus: the architect sensitively acknowledged neighboring residences by situating faculty offices in three narrow wings or fingers that help “bring down the mass of the building” facing the homes. In terms of interiors, the gesture also opens up more wall space for windows, an attractive feature for any campus office.
Such gestures, spaces, finishes and furnishings add up to an important new presence for the growing university — a presence that may very well be a game changer.
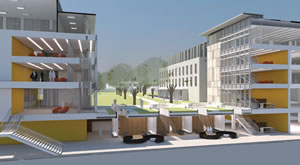
RENDERINGS COURTESY OF SMITHGROUPJJR
UNIFIED SPACES. American University Washington College of Law’s new Tenley Campus is a unique 8.5-acre space. It features 240,000 total square feet of green space, which is 57 percent of the total site. For an informal meeting, study session, or a respite between classes, students, faculty and guests can head to The Commons, page 26, top left — a centrally located passageway connecting two of the complex’s buildings that features collaborative working space complete with lounge and table seating.
On January 11, 2016, American University Washington College of Law’s students, faculty and staff began the spring semester at the law school’s new Tenley Campus.
SOME THOUGHTS ABOUT THE PROCESS OF CREATING AND RENOVATING INTERIOR SPACES:
- Discuss and envision how the interior can express the purview, brand and culture of the institution.
- “Don’t lean on precedent,” suggests American University’s Billie Jo Kaufman. Instead, envision and test new approaches based on needs today, and as far as possible, into the future. Accordingly, don’t limit your site visits to examples in a given discipline, or solely on your campus.
- Select furniture based on an accurate, down-to-earth assessment of behaviors, Kaufman adds.
- Include different material palettes and a variety of settings, says SmithGroupJJR’s Robert Bull. Design interior spaces, features and furnishings that acknowledge the fact that learning in a university setting is often spontaneous and informal in addition to being structured. Learning is also collaborative. For example, design for ad hoc group gathering, and pre- and post-lecture interaction, such as knowledge bars.
This article originally appeared in the issue of .