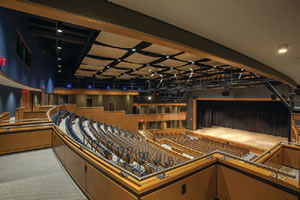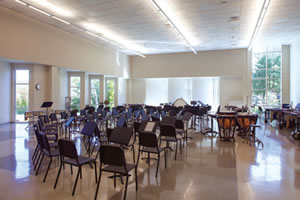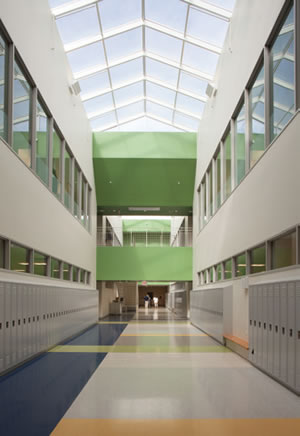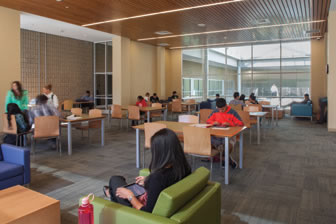Walls and Ceilings
- By Regan Shields Ives, Ben Markham
- 02/01/16

PHOTOS COURTESY OF FINEGOLD ALEXANDER
“I have taught in a cafeteria, in a classroom, even in a hallway,” said Cheryl Mancini, choir director at Methuen High School, in Methuen, Mass. Mancini’s experience is hardly unique: even schools that have dedicated music space sometimes have little more than a single, slightly oversized classroom to share among the music programs. Poorly designed teaching environments can get in the way of teaching and learning music, and can even lead to dangerously high sound levels that can damage students’ and teachers’ hearing. There is a better way: planning or retrofitting band and choral rooms requires just four basic principles of good music rehearsal room design, as illustrated here with real examples of recent public school building projects.
1. Room to Bloom
Beware, smaller does not equal quieter. Fifteen musicians in a small rehearsal room produce roughly the same decibel level as a 100-person orchestra in a concert hall. How is this possible? Smaller rooms are louder rooms. The walls and ceilings are closer in, reflecting a greater level of sound energy, simply because the sound does not have the time and space to dissipate the way that it does in a larger room. Band, choral and orchestral rehearsal rooms need a more generous volume than a typical classroom, for several reasons:
- to prevent excessive loudness, and protect the hearing of students and teachers;
- to promote good balance, so students can learn to listen to themselves and each other;
- and so the music director can hear the ensemble, as a whole as well as individual sections.
Some good rules of thumb for sizing a rehearsal room:
- approximately 30 square feet per instrumental musician or 15 to 20 square feet per choral singer. Roughly half of this space is for the ensemble itself, with the balance of the space at the perimeter of the ensemble;
- a generous ceiling height —18 to 26 feet. A lower ceiling is suitable for small ensembles (18 feet for 10 musicians); a higher ceiling is needed for large ensembles (26 feet for 100 musicians).

PHOTOS COURTESY OF FINEGOLD ALEXANDER
The band room at Methuen (Mass.) High School has a checkerboard ceiling of sound-absorbing and –reflecting materials, and sound-diffusing shaping built into the wall shaping.
The ceiling height is particularly key, as the ceiling surface is critical for reflecting and dispersing sound energy across the room. The particular makeup of materials on the ceiling and walls is also important.
2. Absorption and Diffusion
Rehearsal rooms are by definition smaller than concert halls, therefore it is necessary to include sound absorbing finishes to control loudness.
The magnitude of sound-absorbing surface required depends on the room use and on the room size. Band rooms tend to have somewhat greater areas of absorption than choir rooms, and smaller rooms need more absorption than larger ones in order to control loudness and provide sound definition. In rooms that serve multiple ensembles and uses, variable acoustics (most typically in the form of retractable curtains) can be beneficial.
Diffusing surfaces are important as well: bumps, zigzags, pilasters, shelves and other shaping on ceilings and walls that helps to break up sound reflections and distribute sound throughout the space. The band room at Concord-Carlisle High School, in Concord, Mass., has pyramidal shapes on the ceiling and barrel shapes on wall surfaces. At Methuen High School, diffusion was built into the shaping of the lower walls.

PHOTOS COURTESY OF FINEGOLD ALEXANDER
For the ceiling, a roughly 50/50 mix of absorption and reflection is often appropriate. This can take the form of a checkerboard ceiling pattern, an absorptive ceiling with suspended sound-reflecting surfaces, or other approaches. For wall surfaces, absorptive surfaces should usually occupy between 20 percent and 50 percent of the wall area, depending on room size and use. Further, unlike speech, music is rich in low-frequency (bass) sounds, so the sound absorbing and diffusing materials must be selected to be effective not only in the speech frequencies but at lower frequencies as well. This typically means thicker, deeper materials (several inches thick) or materials suspended away from structure (such as suspended ceilings).
3. Sound Isolation
Perhaps the most common complaint in school music suites is the “bleed” of sound from room to room. Poorly isolated rooms can be a disturbance for teachers and students in other parts of the school and can interfere with the music pedagogy within the music rooms themselves. At Concord-Carlisle, the walls around the music rooms are a mix of double-stud partitions (two separate rows of studs with batt insulation in the cavity and multiple layers of drywall on the outsides of the studs) and combination walls that have both a row of drywalled studs and heavy concrete masonry units (CMU). These double wall constructions effectively block the transmission of sound energy from one side of the partition to the other.
At Methuen High School, the band room is adjacent to both the auditorium stage and the choir room and is also located on a floor above other classrooms. As a result, the band room not only has double walls, but also features a floating concrete slab that sits on a 2-inch thick sound isolation layer above the structural slab. This floating slab prevents sound energy in the floor (which in a band room can be substantial) from radiating to the spaces below and adjacent to the space. The results have been remarkably successful: “I can’t hear the band [from the choir room],” said Mancini, the Methuen choir director.

PHOTOS COURTESY OF FINEGOLD ALEXANDER
Many details and construction coordination items can shortcircuit hard-won sound isolation designs — everything from duct routing to door gaskets can play a major role in how much sound is heard from one room to the next. For this reason, great care and oversight is required throughout the design and the construction process to ensure success in the end.
4. Background Noise
No matter how wonderful a room sounds, it will all be for naught if the mechanical systems for heating, ventilation and cooling are too noisy. Major air handling equipment and other significant noise sources should not be located directly above or adjacent to music rehearsal rooms. Local terminal boxes should be in corridors outside of the music rooms, with ducts to serve the rooms themselves. Return air should also be fully ducted out of the room, rather than relying on open return plenum schemes that effectively limit sound isolation.
In addition to noise from the mechanical equipment, ducts can also carry sound effectively from one room to another (crosstalk). Therefore, duct layouts need to be planned carefully, using dedicated ducts to each music room.

PHOTOS COURTESY OF FINEGOLD ALEXANDER
Much attention is often given to auditoriums and performance spaces — bigger, “flashier,” and important rooms. Good design is just as critical in the rooms where students spend the bulk of their time learning and making music. The educational benefits of music making can be much more fully realized if rehearsal spaces — the spaces where young musicians learn and hone their craft — are supportive of the music program’s musical and pedagogical goals and aspirations. An appropriate acoustical design — generous of volume, with well-balanced finishes and a fastidious avoidance of extraneous noise — is an outstanding foundation to support music education.
This article originally appeared in the issue of .