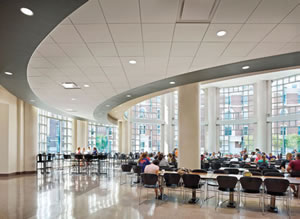Creating Dynamic Spaces with Dynamic Glass

Daylighting provides many benefits to students in an
educational environment. That is why KSQ made natural
light a priority when working on the Residential and
Dining Commons at SMU.
When KSQ Design
completed the Residential & Dining Commons at Southern
Methodist University (SMU) in Dallas in 2014
the firm had taken on one of the largest student
housing projects in North America and the
largest installation of electrochromic glass in
the Southwest to date. For nearly two decades
the National Institute of Building Sciences has
been providing data and supporting evidence
on the benefits of daylighting in educational
environments, and this project shows how a
design team found a way to make daylighting
comfortable even in the hot Texas sun.
The 29,658-square-foot Anita and Truman
Arnold Dining Commons is a LEED
Gold building offering 500 seats and the
design pays tribute to Thomas Jefferson’s
design of The Rotunda at the University of
Virginia. KSQ wanted to add a 3,300-squarefoot
glass curtain wall to the two-story
rotunda and create a modern take on a
classical design.
The two-story dome tops a high-performance
wall of dynamic glass that
is clear or tinted as needed due to its
monitoring of actual conditions and prediction
of the sun. It directs solar heat and
visible light and has a solid-state coating
with nano-layers of metal oxides helping
it seamlessly transition through four
stages. On the operations side, the system
is iPad-controlled and reduces electricity
consumption by 20 percent on average.
Thomas Jefferson’s design of The
Rotunda was inspired by the Pantheon in
Rome and, he said, represented the power
of reason and authority of nature. Incorporating
daylighting into the dining commons
design was a decision made based
on reasons important to the client, end
user and environment. A 3,300-squarefoot
glass wall automatically tracking the
sun and adjusting for comfort, energy
efficiency and optimal daylighting is surely
progress the American founding father and
architect would approve of.
www.ksq.design
This article originally appeared in the issue of .