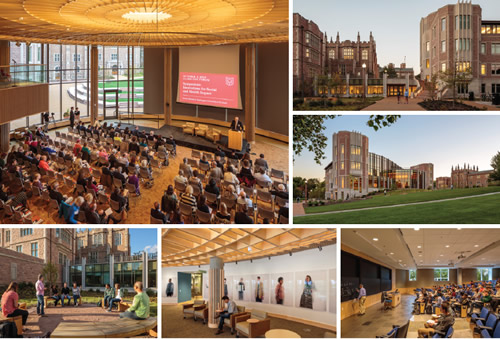Washington University: Hillman Hall

PHOTOS © COLINS LOZADA/MOORE RUBLE YUDELL
The design of the new
106,000-gross-square-foot Hillman
Hall for the George Warren
Brown School of Social Work at Washington
University in St. Louis redefines the
traditional academic building through
open floor plans that encourage collaboration
and offer equitable access to natural
light. With its commitment to LEED
Platinum sustainability, diversity and
accessibility, Hillman is one of the most
innovative buildings in higher education.
Mackey Mitchell worked in partnership
with Moore Ruble Yudell Architects to
design the facility. The highly collaborative
process included early design workshops
with administrators, faculty, staff and
students to identify priorities and build
consensus. Consensus from these workshops
supported a building that explores
new design strategies and pedagogy inspiring
progressive education, research and
collaboration.
The building features more than 6,200
square feet of social space designed to promote
faculty, staff and student interaction
and collaboration. On each floor, occupants
circulate along the internal “street,” always
visually connected to daylight and views
with a variety of adjacent spaces promoting
chance encounters for increased interaction.
An extensive WiFi network supports
workspaces and outdoor study areas. Glasswalled
offices and open workstations also
enhance collaboration. A variety of settings
are provided through colors, smells, materials
and furnishings to suit the varying needs
of faculty, students and staff.
Ample views to the outdoors, access
to daylight, interior vegetation, outdoor
classrooms and biophilic design elements
are provided. Naturally ventilated double-story
Interior Gardens allow researchers to
connect more closely with nature and the
outdoors and with others while allowing
deeper daylight penetration into the upper
floors. Outdoor classrooms and meditation
areas support a variety of learning
environments and experiences.
The Forum, a two-story multipurpose
space, provides a light-filled area for a
range of activities from informal gatherings
to formal lectures supported by
retractable glass walls, full audio/visual
support and darkening shades. Curving
floor-to-ceiling glass walls provide a panoramic
view.
This article originally appeared in the College Planning & Management September 2016 issue of Spaces4Learning.