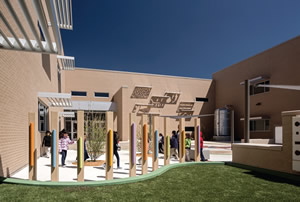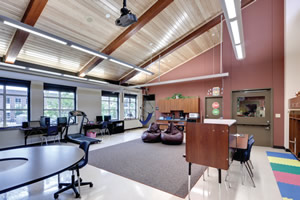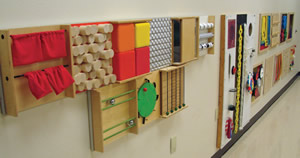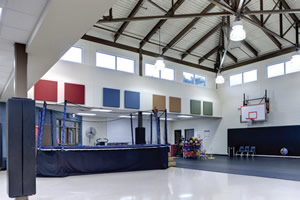Successful Designs Inside and Out
- By Jake Kelly-Salo, Jason Mellard
- 05/01/17

PHOTO COURTESY OF CHARLES DAVIS SMITH, AIA
Education is a gateway to the world. Children use their senses and logic to gain knowledge, wisdom and reasoning to be equipped and empowered to impact their environment. Campuses, inside and out, must respond to the senses to maximize learning and expression.
A focus on tangible experiences and expression is especially important for special needs programs, most of which rely on instructional strategies outside of the traditional classroom format. Successful programs engage students through movement, color, touch and sound. School design should promote these experiences and make them accessible to all students. To allow this to happen, physical barriers must be eliminated. When considering each portion of a student’s day, from drop-off to pick-up, both sensory learning and accessibility should be evaluated.
From Home to School
Clarity, comfort and safety, both physically and emotionally, are needed as students transition to school from a familiar home environment. Low-scale rooflines with overhanging eaves, soft landscaping and a clear main entry help to support this approach. Parents and students, when arriving on campus, benefit from covered parking at smaller entries near classroom wings to allow them ample time for exiting the vehicle on hot, cold or rainy days, with limited travel distance to classrooms. Entering the school, clear circulation and wayfinding elements, such as color-coded corridors, simple floor patterns and handrails help direct students to their homeroom. Having views to the exterior along the path of travel can also help orient students.
Automatic opening doors, lighting levels and travel distances should improve upon code minimums. It’s important to reduce floor level changes as much as possible and oversize ramps and elevators to promote accessibility, using durable materials throughout. Near the classroom, a “wheelchair parking” area in the hallway can help to maximize instructional space.

PHOTOS COURTESY OF CHARLES DAVIS SMITH , AIA
School as Home
As students spend most of their day in the classroom, careful attention should be paid to how each design element effects well being, learning and functionality. When entering, warm colors, natural materials and daylight can put children at ease and remind them of home. Both natural and artificial lighting is best when indirect and controllable, eliminating dark areas and shadows and reducing eye strain. Clerestory lighting and north facing windows help to bring the feeling of the outside indoors, to make spaces more enjoyable throughout the day. If windows are low, it’s best to provide shades to close if students are over-stimulated. Texture and color on the ceiling also helps to calm severely handicapped persons who may spend much of the day on their back. Storage for backpacks, coats and instructional items is important not just for maximizing space but for safety as well.
Specific classroom zones for instruction, rest and projects define the space and allow for a variety of activities and choices throughout the day, accommodating both high-and low-functioning students and individual and social learners. Soft seating, low shelving, flexible furnishings and ample storage should be considered. Oversized marker boards, interactive technology and unique manipulatives are some aspects that encourage student engagement in the classroom. Including a wet zone with low sinks and vinyl or tile flooring is great to have for projects that can become messy. At the Jones-Boshears Elementary School, designed by Corgan for Tyler (Texas) ISD, suspended tracks and harnesses allow mobility-impaired students independent access throughout the classroom.

PHOTOS COURTESY OF CHARLES DAVIS SMITH , AIA
Restrooms are another area where minimum accessibility standards may not be adequate. Additional space within a stall may be required for students needing assistance, and square footage should be provided for a changing table and shower as needed.
Beyond the Classroom
Throughout the school, students make their way to a variety of other learning spaces. Media centers with low bookshelves and cafeterias with proper tray slide height and tables with detached chairs aid in navigation and supervision. Life skills programs teach students autonomy and prepare them for the future, simulating challenges in a safe and supervised environment.

Sensory learning and expression continues to the outdoors. Open classrooms, musical elements and tactile sculptures can be incorporated for fun learning. For play structures, current accessibility standards require equal access to each type of play component, with ramps typically required to 50 percent of elevated components. Having gardens to grow herbs, flowers and vegetables allows for the students to explore all five senses and promotes independence to care for it. When developing these types of outdoor spaces, planter beds should be raised to allow mobility-impaired students to share the same experiences as their classmates. It’s also important to provide shaded zones to reduce glare and avoid visual over-stimulation while outside. Finishing these areas with landscaped paths and ornamental fencing provides a beautiful secure area for both the students and staff.
The intentional design of accessible, experiential learning environments opens doors for all students. Architects and designers have the responsibility to work with administrators to ensure students have access to all opportunities, providing a foundation of growth and empowerment to last a lifetime.
This article originally appeared in the issue of .
About the Authors
Jake Kelly-Salo is an architectural intern at Corgan. Corgan is a leading architecture and design firm grounded in technical expertise, innovative design and a reputation for trusted service.
Jason Mellard, AIA, LEED-AP, is a senior associate at Corgan's Education Studio in Dallas. Corgan listens to their clients and transforms their insights into architecture that inspires, informs and innovates. Jason may be contacted at [email protected].