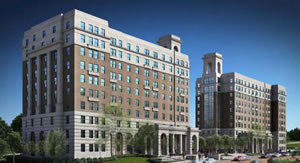Renovation of Two Major Residence Halls Begins at Longwood University
 Cooper Robertson, noted architecture, urban design and campus planning firm, has announced that the implementation of its master plan for Virginia's historic Longwood University in Longwood will kick off with ambitious renovations of its two major residential buildings, Curry Hall and Frazer Hall.
Cooper Robertson, noted architecture, urban design and campus planning firm, has announced that the implementation of its master plan for Virginia's historic Longwood University in Longwood will kick off with ambitious renovations of its two major residential buildings, Curry Hall and Frazer Hall.
The design team, which also includes VMDO, Little Diversified and Franck & Lohsen, will transform the interior and exterior of both buildings located on the east side of Longwood University's central campus. Cooper Robertson is the master planner and has been engaged by the University to be the steward of its implementation and advisors on matters of aesthetics, architecture and design; the firm will also serve as design architect for a new plaza, entry areas, and streetscapes to be constructed as part of the open space network knitting the two residence halls to the rest of campus and to town.
With student population at the university expected to increase by 30 percent over the next seven years, Cooper Robertson's recent master plan, called "Place Matters," emphasizes a vibrant, walkable campus that creates venues for new programs, envisions Farmville becoming one of America’s great college towns and helps meet the needs of the surrounding community. This initial stage will focus on updating the two 45-year-old structures, the tallest buildings for miles around, to better reinforce the historic character of the campus and improve the connection to downtown. In addition to substantial site work and landscaping, new facades will offer wider windows and more contextual brickwork; interiors will be reconfigured to create more space and amenities for students.
"Updating Curry Hall and Frazer Hall is a key step in the implementation of the master plan, and one the University identified as an early priority while we worked together to develop a long-range vision," says Cooper Robertson partner John Kirk, AIA. "The primary goal is to better weave the existing campus together and connect it to the surrounding Farmville community. These two buildings are visible from everywhere in town, and the renovation offers an opportunity create a more welcoming and contextual presence at the University's front door by forming handsome icons on the local skyline."
The residential building upgrades are just the beginning of a series of bold moves proposed in Cooper Robertson's master plan. Adding new campus activities and furthering the campus-town connection, the school’s baseball and softball stadiums will be relocated to downtown Farmville, with all field sports to be consolidated at the south campus. Building on the university’s existing character, a new, garden-like pedestrian connection to the Moton Museum will be installed along with a Performing Arts Center and a multi-purpose hall.
Cooper Robertson is currently active on many campuses including Drury University, the University of Delaware, North Carolina State and the Lyford Cay International School. The firm has also developed long term plans, and designed buildings, for Ohio State, the University of North Carolina, Cal Tech, Yale University, Hunter College, Georgetown, the Duke University Medical School and many more.
At Longwood, renovations of the Curry and Frazer residence halls will begin in 2018 and are expected to last until 2020.