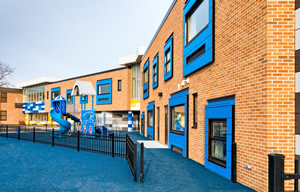Kennedy Elementary School: Addition and Renovations to Inspire 21st-Century Learning
 DLA Architects is currently leading classroom renovations at Kennedy Elementary School in Schiller Park, Ill. The school will be redesigned and remodeled to accommodate progressive 21st-century learning and the technology that accompanies it.
DLA Architects is currently leading classroom renovations at Kennedy Elementary School in Schiller Park, Ill. The school will be redesigned and remodeled to accommodate progressive 21st-century learning and the technology that accompanies it.
The ultimate goal of the addition and renovation is to encourage active learning, with easy to rearrange furniture and break out spaces for small-group collaboration. The redesign will also offer more opportunity for educators and students to be collaborative and experience hands-on learning. Transparent walls will be implemented to provide further security while simultaneously putting learning on display.
“Our primary focus when partnering with educational institutions is to stand behind our philosophy ‘Form Follows Learning’ and implementing it to fully meet the needs of 21st-century learners,” states Carrie Matlock, president of DLA Architects.
The multi-phase project includes an addition geared toward transforming traditional learning to 21st-century learning and helps to solve capacity and code issues. The preschool classrooms were completed in Fall 2016 and the remaining addition was completed in Winter 2016.
The project included extensive stormwater management improvements with the installation of a massive detention tank StormTrap under the fields to hold rainwater and release it slowly back to the city’s system, as well as completely rerouting bus and parent drop off/pickup to ease congestion and improve safety.
Major interior remodeling of the Second grade classrooms will accommodate current and future digital learning for students, and was completed at the end of summer 2017. This also included a complete renovation of the Kitchen to accommodate services to the kids and give them more time to eat.
Interior remodeling and redesign of the First grade classrooms and Main Office are currently scheduled for Summer 2018. Remodeling of Kindergarten classrooms is scheduled for Summer 2019.
DLA Architects is a full-service architectural firm located in Itasca, Ill., and partners with educational institutions to fulfil the needs of 21st-century learning. The firm has provided comprehensive architectural/planning services for 68 school districts representing 197 elementary schools, 80 middle schools and 70 high schools.
For more information on DLA Architects’ current projects, visit www.dla-ltd.com.