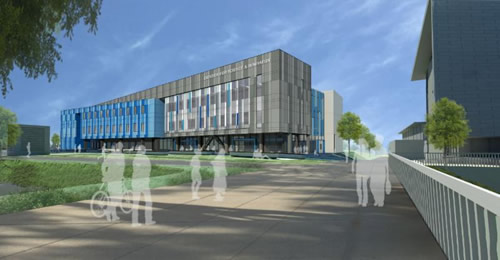New Science and Innovation Building Started at Cal State University, Dominguez Hills
HGA Architects and Engineers (HGA), an integrated architecture, engineering and planning firm, is designing the new three-story, 91,000-square-foot Science and Innovation building at California State University, Dominguez Hills (CSUDH) in Carson, CA. Construction of the $82 million facility is tentatively scheduled to begin in late fall 2017, following the project’s groundbreaking on September 28.
“A facility of this quality and potential will significantly elevate our university’s standing as a comprehensive and inclusive teaching and research institution, while our faculty, students, and the teachers and young learners in our partner schools reap the benefits of all it has to offer,” says CSUDH President Willie J. Hagan. “With Toyota’s generous gift, and HGA’s beautiful and highly-functional design, this ultra-modern instructional and research facility will pay dividends to our local communities and industries for generations to come.”

The Science and Innovation building will comprise facilities for CSUDH’s physics, biology and chemistry programs, in addition to a third-floor roof terrace with open collaboration areas and natural work niches throughout. The Science and Innovation building will also house a maker space fabrication laboratory (Fab Lab) on the first floor, which will be supported by outdoor workspaces. The Fab Lab was made possible by a $4 million gift from the Toyota USA Foundation and will be known as the Toyota Center for Innovation in STEM Education (Toyota Center).
“One of HGA’s primary objectives for this project was to design a facility maximized to the best use for its wide variety of users,” says James Matson, vice president at HGA. “In this case, not only did we design a facility which will fully serve the departments it will soon house, but we also created a space that will enhance the learning process in STEM education by serving local K-12 teachers to further their expertise and training, in addition to being available to the broader community.”
The Science and Innovation building had to fit on a long and narrow site, which presented a challenge in creating various types of spaces to promote collaboration and student gathering while offering ease of wayfinding. The skewed level design was a solution to this issue, with the second floor and terrace resting at a slight angle on the first floor. Another site challenge HGA navigated was incorporating the brand new building into the rest of the CSUDH campus. The team implemented the use of courtyards and outdoor work space to create a seamless gateway from campus and circulation paths into the Science and Innovation building. A landscaped courtyard will connect the building to the existing Natural Sciences and Mathematics building.
“For the Science and Innovation building, visualization is key and is amplified both inside and outside the building. By putting science on display through various interior and exterior viewpoints, the building should drum up interest and engagement from an array of disciplines,” says Kaveh Amirdelfan, principal at HGA. “The design of this project will impact more than the immediate student users, it will create a place where anyone can participate in the sciences in a tangible and meaningful way. Ultimately, this open environment for STEM education will enrich the greater Carson community for years to come.”
The concept behind the three-story Science and Innovation building is that of two bars swayed from one another, representing the two main axes of the site — the east-west axis aligning with the surrounding buildings and the rotated axis defined by the edge of the embankment that runs along the north side of the site. The intersection of the two bars creates a wider floorplan that allows for an adjacency of multiple teaching labs tying directly into a central prep space, which would be difficult to achieve otherwise.
“With a building of this magnitude on such a small, linear site, a significant portion of the design was driven by pure functionality. With its unique space allowance, no part of the building’s design could be arbitrary,” says Satoshi Teshima, associate vice president and senior designer at HGA. “Our job was to balance the, at times, repetitive nature of a function-driven Science and Innovation building with a welcoming and visually pleasing aesthetic — organized and mature, yet playful and creative. One way we accomplished this was through an artistic representation of a decoded DNA strand incorporated into the façade of the building.”
In addition to serving as the project’s architect, HGA conducted a feasibility study in 2015 to assess and address the challenges the university was facing. At the time, CSUDH was weighing whether the university’s goal of providing premier facilities supporting scientific learning, research and collaboration for both its students and the surrounding community could be met by adapting its existing Natural Science and Mathematics (NSM) building. Through HGA’s study, it was determined the NSM building could not entirely support the infrastructure needed for current scientific and technological instrumentation in addition to future innovation in pedagogy, and a new building was necessary.
“HGA has partnered with CSUDH on this project since its earliest stages. Prior to designing the building, our team first needed to understand the university’s complex challenge of providing superior scientific research and education with the limited space available on campus,” says Kevin Donaghey, associate vice president at HGA. “As a result of our initial study, it was clear that a new building needed to be created in order to fully support the advanced education CSUDH will offer for its next generation of students and beyond. We are proud to be a part of the team that brought this vision to life.”