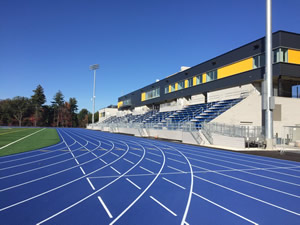Southern New Hampshire University Announces New Stadium
 Southern New Hampshire University (SNHU) broke ground last summer on a brand new $25 million multi-sport stadium for the Department of Athletics that will be home to men's and women's soccer, men's and women's lacrosse, men's and women's tennis and women's track & field. The facility, which will also host select field hockey home games, is expected to open in the fall of 2017. "We are beyond thrilled to officially announce what we believe will be an unrivaled facility, not just in the state, but in our region, across all three divisions," says Director of Athletics Anthony Fallacaro.
Southern New Hampshire University (SNHU) broke ground last summer on a brand new $25 million multi-sport stadium for the Department of Athletics that will be home to men's and women's soccer, men's and women's lacrosse, men's and women's tennis and women's track & field. The facility, which will also host select field hockey home games, is expected to open in the fall of 2017. "We are beyond thrilled to officially announce what we believe will be an unrivaled facility, not just in the state, but in our region, across all three divisions," says Director of Athletics Anthony Fallacaro.
"This state-of-the-art complex will make Southern New Hampshire even more competitive on the recruiting scene and will solidify our place as one of the top Division II institutions in the region, as we continue to expand our national recognition. All of the credit goes to President Paul LeBlanc, executive vice president and university college provost; Patty Lynott, dean of students; Heather Lorenz and our facilities team for their effort in this project as they continue to create new, cutting-edge facilities that will help to provide a first-class academic experience for our students."
The new complex will house a 1,500-seat stadium overlooking a Field Turf surface that will include Musco lighting. The field will be lined for soccer, women's and men's lacrosse and field hockey. A sound system, as well as a state-of-the-art video and scoreboard from Daktronics, will adorn the new stadium. The facility, set on 23 acres, will also include an IAAF-certified, eight-lane Beynon Sports Surfaces BSS 1,000 track that will surround the field, and a dedicated throws area next to the stadium. The new complex will also include a new six-court tennis facility.
The university is also exploring the potential for a future heated bubble for the winter for the tennis facility. The concourse level of the facility will accommodate ticket booths, concession stands and restrooms, while the inside of the facility will feature media and productions suites, a custom, two-level, 5,200-square-foot strength and conditioning center, a training room, equipment room, expansive locker rooms, 16 offices for coaching staffs and a Penmen Club space with sliding doors that open to a balcony with intimate views of the playing surface.
The complex was planned by CannonDesign, an integrated global design firm that unites a dynamic team of strategists, futurists, researchers, architects, engineers and industry specialists. The project is being built by Consigli Construction Co., a leading construction manager and general contractor. The announcement for the new athletic complex came a week after SNHU announced a tuition freeze, part of SNHU's commitment to provide a first-class education while keeping costs of a college education within reach for all students.