A Place to Call Home
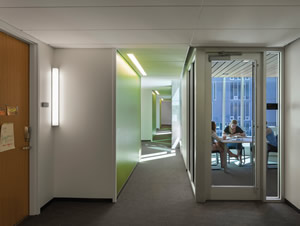
PHOTO © ELIZABETH FELICELLA
A variety of innovative design ideas are at work for campus residence halls. Among those ideas: a tension or balance between living and learning, between disciplinary and interdisciplinary, exterior and interior and individual and community. Other key ideas include openness or transparency, in terms of views outward and inward, and in terms of large, sweeping interior spaces. Such openness, through glass curtain walls, orients occupants while enabling great use of natural light, which aids sustainability. There is also an overall striving for sustainability — no surprise there — and an authenticity of materials, as in exposed elements of steel or concrete and austere yet elegant finishes that invoke a certain workshop chic.
Tulane University
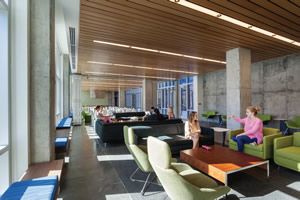
PHOTO © ELIZABETH FELICELLA
Sustainability and collaborative spaces are the trends pointed out by Adam Yarinsky, a principal of Architecture Research Office, which designed Tulane University’s LEED-Gold Barbara Greenbaum House, which opened in 2014. In Yarinsky’s view, the residence “strengthens Tulane University’s residential college program through the design of public spaces that foster a sense of community.” Various elements do so, such as a shared, ground-level “house living room and special events room” an accessible courtyard, and a seminar room that can be set up for various uses.
Yarinsky describes common areas that “share a similar palette and are extensively glazed with floor-to-ceiling windows. Woodstrip ceilings, polished concrete floors and exposed concrete columns are used for ground floor spaces. The ceiling elements appear “at all study rooms and social lounges on the upper floors of the building. Bright green accent walls punctuate the circulation spaces oriented to the central courtyard, reinforcing the connection between the landscape and the interior.”
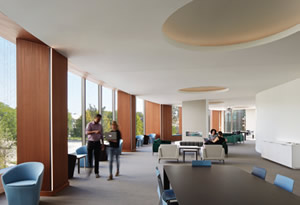
PHOTO © HEDRICH BLESSING, COURTESY STUDIO GANG
He says the residence’s “bedrooms are shared doubles, with singles and accessible rooms comprising the other rooms.” Furniture includes study room chairs that are robust and recyclable — Tip Ton chairs by Vitra — and in an adaptable multipurpose space, Herman Miller Everywhere tables and Very Wire Stacker chairs by Haworth, according to Yarinsky.
The University of Chicago
Opened in 2016, another building, Campus North Residential Commons at the University of Chicago, indicates key related trends: “Universities are increasingly interested in creating spaces for students to learn, gather and socialize outside of the classroom,” says Paige Adams, senior interior designer for project architect Studio Gang. “Programmatically, this building definitely reflects that trend.”
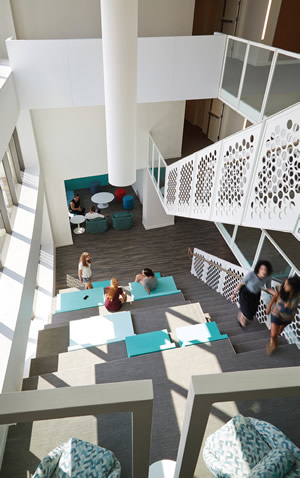
PHOTO © HEDRICH BLESSING, COURTESY STUDIO GANG
The residence, she explains, “is designed to support the university’s House system, which groups students together in communities of 100 to foster academic and social success.” Campus North Residential Commons is a complex of three slender, interconnected buildings — “a House Hub,” or “home within three levels of residences” in Studio Gang parlance — with “each House organized around a three-story lounge where students study, cook, relax and attend all-House meetings. These hubs are flooded with natural daylight and connected on each floor to the residents’ rooms,” Adams explains.
“Each House Hub has a primary accent color expressed in furniture and interior architectural finishes. They also have a secondary accent color, which then becomes the main color in the next House,” says Adams, explaining that “the colors weave a unifying thread through the Houses, linking them together while giving each a distinct visual identity that the students can embrace as their own.”
The interior, she says, also provides “creative outlets like musical practice rooms alongside group study spaces and lounges. The interiors are designed to address the specific program needs of the students as well as the University’s House tradition.”
The Dining Commons has a sleek, elegant interior and, in one detail, features a large, ring ceiling light that invokes both the shared nature of the space and a circular plaza ringed with trees outside. In another detail, the Dining Commons has rows of long tables that can seat an entire House at a time, with additional seating for students from other residence halls and faculty on campus, “or even community members unaffiliated with the university,” Adams says.
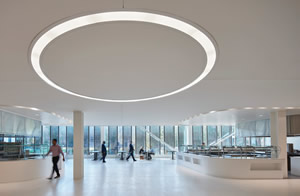
PHOTO © TOM HARRIS PHOTOGRAPHY
The University of Pennsylvania
The striving for community is evident in another project, this time an $80 million renovation of the Hill College House at the University of Pennsylvania. Reopened in September 2017, the 1960s building, designed by renowned architect Eero Saarinen, features a great atrium intended to draw students out of their rooms and into shared space for interaction and collaboration, or not. That is, the quality of together, alone — for example, keeping to oneself for work or rest, but in the midst of others — is easily plausible in such shared spaces. Mills + Schnoering Architects reportedly rejuvenated the original vision with, among other things, new windows and shutters, sustainable LED lighting and other systems. Rich, vivid colors now help with wayfinding and adorn the fabrics of furniture.
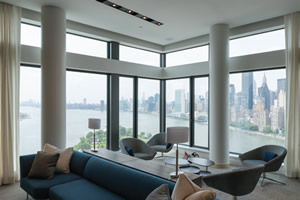
PHOTO © HANDEL ARCHITECTS
Cornell Tech
Yet another student residence, this one newly constructed, expresses the idea of collaboration, yet in ways and a setting very different: The highly energyefficient — Passive House standard — House at Cornell Tech’s new campus on Roosevelt Island in New York City. According to the university, “The House has a wealth of collaborative space, from the multistory lobby, to informal mini-lounges on each residential level.” There is also a rooftop socializing space with views of the East River and the city.
The interior design is “modern, clean, comfortable and practical,” says Deborah Moelis of Handel Architects. Modestly scaled bedrooms are in place in various configurations from studios to three bedrooms with living rooms, equipped with wood flooring and furnishings that are easily movable or convertible, Moelis explains. Private areas are coupled with those aforementioned and other shared spaces and amenities such as party and game rooms, a fitness facility, and plenty of storage space, including for bicycles, she says. A major feature of the interior appears in the southeast corner of the ground floor: An expansive, high lobby that features a coffee bar and soft seating, beneath a loft and behind two-story glass curtain walls. Moelis also describes a color scheme that is subtle and muted, as in gray tones, juxtaposed with pops of blue or red.
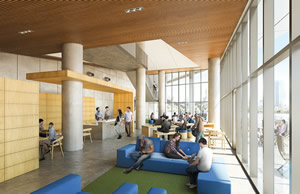
PHOTO © HANDEL ARCHITECTS
Thus, student residence interiors are marshalling aesthetics, materials, furnishings and technologies in a variety of ways. The ultimate goal: attractive interiors that exemplify and help enable the missions of their institutions. Compelling ideas indeed.
This article originally appeared in the issue of .