Anyplace Anytime
- By Jason Mellard, Vandana Gupta
- 01/01/18
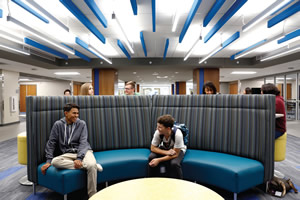
PHOTO © KURT GRIESBACH
Students have the world at their fingertips. Wherever they are, any time of day, students have access to content formerly available only from static lectures and multiple encyclopedia volumes. Schools have an opportunity to capitalize on this new reality and to reduce structures that may inhibit intellectual exploration. A variety of learning spaces inside and outside the classroom can support how the current generation processes information and acquires skills, while fostering the cognitive and social skills required for success in today’s workplace.
Thoughtful planning of structured and informal learning spaces with end users can result in efficient configurations of open areas based on anticipated group sizes and use. Locations can be within classrooms or adjacent to them, along circulation paths, central to the school, outdoors or on-line. Large presentations, project-based learning, group study, or individual learning unique requirements, with various sizes and degrees of openness. Typically, the more challenging the task is, the more there is a need for people to come together and then break out to recharge.
Parts of a Whole
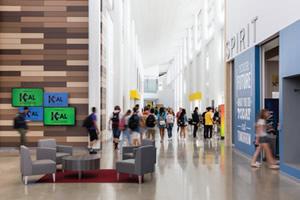
PHOTO © KURT GRIESBACH
Portable marker boards, interactive projectors, multi-display monitors, and comfortable, flexible seating provide a customizable backdrop for student engagement. Proper acoustics and lighting controls, natural light, and transparency to adjacent spaces are key components to creating a healthy environment. And, of course, students expect internet connectivity to be as readily available as water—strong WIFI, frequent charging areas and interconnected devices are a must.
Within the classroom, breakout zones, reconfigurable desks, and chairs on casters reinforce a 21st-century learning style. The new Academic Tower addition for Grand Prairie High School, in Texas, designed by Corgan, incorporates a “tech bar” within each classroom, fitted out with varied work surface heights, soft seating, glass marker boards, and tackable wallcovering. Flexible seating allows for small groups to quickly form. Additionally, instead of a fixed teacher desk, instructors who office in benching areas elsewhere in the school facilitate from a movable podium using an interactive white board and portable markerboard.
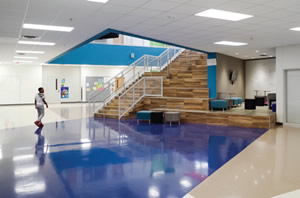
PHOTO © KEITH CUMMINS
Collaborative spaces within the Keller Center for Advanced Learning take cues from professional interiors and link multiple career technology pathways. Sizes vary to accommodate groups from two to 30 students, as well as individual study. Seating niches and touch down areas off the corridor provide places for spontaneous student and faculty interaction, and a central learning stair with stool-height work surfaces at the upper level anchors the campus. Visibility from the classrooms to the common areas provides security and transparency.
Program Driven
The concept for Rodriguez Middle School, designed by Corgan for Denton (Texas) ISD, was to provide a dynamic collaborative area central to each grade level. A learning stair in each wing for combined classes, groupings of tables for shared projects, and varied counter heights, platform levels, and nooks for small group and individual concentrated study were incorporated, with clear visibility to each. Flat screen monitors and communal charging bars foster collaborative use of devices. Larger groups gather in technology labs or wide hallways for extracurricular clubs beyond school hours. By programming much of the corridor space as informal learning, the square footage used strictly for circulation was reduced from a typical 15 percent of total building square footage to 11 percent.
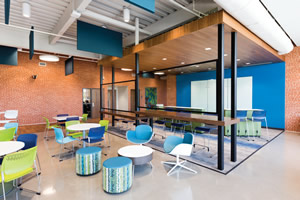
PHOTO © KURT GRIESBACH
The new middle school design for Coppell ISD, also in Texas, builds upon their successful Richard J. Lee Elementary which implemented intergrade-level mentoring and learning. The informal spaces where this peer-to-peer learning occurs are a necessity for the pedagogy model. Their students feel empowered and at ease when they sense that a space is their own, whether a flexible group area or a partially enclosed platform or nook.
Collaborative design is beneficial for more than just peer-to-peer interaction. Accessibility of faculty by students fosters respect, nurtures a strong culture, and provides opportunities for broader engagement of groups. Promoting collaboration among faculty is equally important as student collaboration. The Grand Prairie High School student union combines the media center, student union, campus store, faculty breakroom, and open and enclosed breakout spaces usable by both staff and students. Integrating faculty space with student zones sets an example of collaboration to learners using visual and spatial transparency to break down psychological barriers.
Making Space
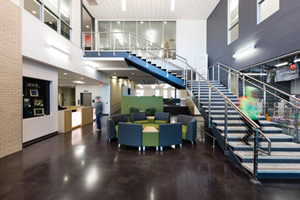
PHOTO © KURT GRIESBACH
Additionally, when indoor spaces extend to the outdoors, with open-air classrooms, tactile stimuli, and a variety of activities for student engagement helps the design underscore that learning happens beyond the walls of the school. Richardson ISD’s Memorial Park Academy features a flexible student union where student engagement, career consultation and mentorship can occur. Writable surface table tops and glass partitions allow visual brainstorming. The space spills out to an outdoor terrace overlooking a community park, invigorating students with fresh air and sunshine.
As districts prioritize informal learning spaces, they are accommodating time to use them. Along with breakouts during class periods, schools are extending the passing periods, providing study periods, allowing students to each lunch throughout the school, and keeping the school door open before and after the formal school day. Creating physical space for collaboration to occur has limited benefit without intentional programming in line with curriculum and instructional methods, and a unified investment by all students, faculty and administration.
This article originally appeared in the School Planning & Management January 2018 issue of Spaces4Learning.