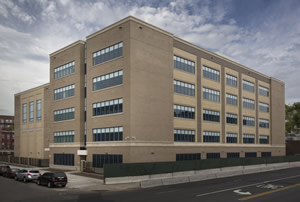Two School Construction Projects Completed in New York City
 EW Howell Construction Group, one of the region’s leading education, retail, cultural, government and healthcare builders, has completed two school construction projects for the School Construction Authority—P.S. 338, a new primary/intermediate school on Coney Island Avenue in Brooklyn, N.Y. as well as the expansion and renovation of P.S. 49 in Middle Village, Queens. Both projects were finished in time to accommodate students for the 2017-2018 school year.
EW Howell Construction Group, one of the region’s leading education, retail, cultural, government and healthcare builders, has completed two school construction projects for the School Construction Authority—P.S. 338, a new primary/intermediate school on Coney Island Avenue in Brooklyn, N.Y. as well as the expansion and renovation of P.S. 49 in Middle Village, Queens. Both projects were finished in time to accommodate students for the 2017-2018 school year.
Designed by Purcell Architects, P.S. 338 was built from the ground up to accommodate 742 students ranging from Pre-K to eighth grade. The 106,000-square-foot, $68.5-million project features five floors with a partial cellar. The construction comprised two major blocks; a five-story structure with the primary grades on the lower floors and the intermediate classes above. A separate five-story building will include, lower level cafeteria and gymnasium. The building is set back from Coney Island Avenue to provide a buffer from the sidewalk and street. The side streets allow for a drop off area for school buses and a wider sidewalk to ease congestion.
EW Howell Construction Group was also awarded a contract to construct a 107,000-square-foot addition and renovation, for P.S. 49, a staple of the Middle Village, Queens community for generations. The $31.5-million project was designed by Ciardullo Architects, which kept the building’s original historic 1920s façade detail. The school is a designated site by the NYS Historic Preservation Office for its beautiful brick work and limestone facades. EW Howell added an ‘L’ shaped building to the outdoor area, which allows extra space for outdoor playgrounds and beautiful landscaped views of the Juniper Valley Park, and completed the interior renovation and exterior restoration.
In addition to P.S. 338 in Brooklyn and P.S. 49 in Queens, EW Howell’s Education Division, led by Vice President John K. Hagen, P.E., has completed several more projects for the School Construction Authority, whose mission is to design and construct safe, cost-effective and environmentally sound schools for communities in New York City. EW Howell has also worked on in Manhattan. EW Howell has also been awarded an addition and renovation project for P.S. 303in Forest Hills, expected to be complete in January 2021.
Founded in 1891, EW Howell Construction Group is a leading New York-based General Construction and Construction Management firm with offices in Manhattan and on Long Island.