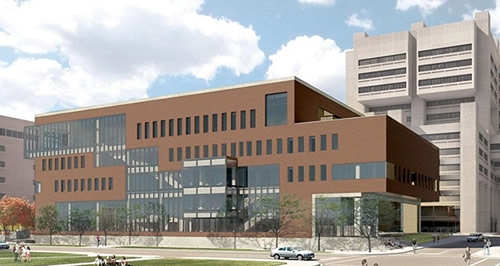University of Minnesota Starts Work on Health Sciences Building
Work began recently on the new Health Sciences Education Center at the University of Minnesota in Minneapolis, MN. The project will consist of 142,100 square feet of new construction, along with 52,000 square feet of renovated space, and will be a central component of the university's Academic Health Center. Demolition is currently underway to make space for the new learning center.

The main aim of the project will be to bring facilities up-to-date, and promote active learning in the health sciences. This will be done with new simulation centers, and the inclusion of classrooms that promote active learning across the health care fields.
Camnon Design created the predesign work for the Center, and the Minneapolis office of Perkins+Will is tasked with current design responsibilities. JE Dunn of Kansas City, MO, is managing construction on the project. Funding sources for the project include state funds, funds from donors, and stadium relocation bond proceeds.