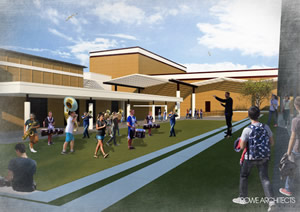Renovation Underway at Florida High School
 Renovation is underway at Tarpon Springs High School in Tampa, Fla. The $13.8-million dollar project includes construction of a new building for the music program, demolition of old buildings, and building improvements throughout the campus.
Renovation is underway at Tarpon Springs High School in Tampa, Fla. The $13.8-million dollar project includes construction of a new building for the music program, demolition of old buildings, and building improvements throughout the campus.
New flooring and carpet will be two of the updated elements in the school, along with improved acoustics and plumbing systems for the buildings. New courtyards and outdoor classroom spaces will be created through the process as well. JE Dunn Construction is handling the construction management duties for the project, which is expected to wrap up in July of 2019.