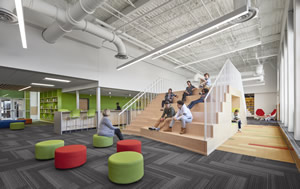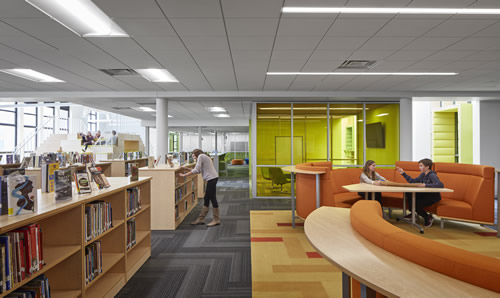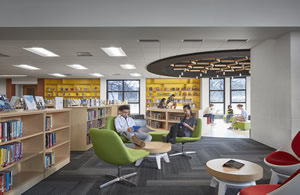The Transformation of the School Library

Photo by Tom Harris Photography, courtesy of Perkins+Will
A traditional image of a middle school library may conjure up aisles of bookshelves, a checkout desk, some study areas, and a cone of silence. The library would likely be filled with traditional media such as paper and books. That was similar to the picture at Haskins Library at Deer Path Middle School in Lake Forest, IL, when the district engaged architecture and design firm Perkins+Will to transform the library into an airy, open space for reading, studying, collaborating, and teaching – and for after-hours school and community events.
Perkins+Will conducted workshops with students, teachers and administrators to gather input, and coordinated a visit to the Merchandise Mart for students and faculty to experience the wide variety of potential furniture options available. Together, the feedback inspired a re-design that fosters creativity and student agency and engagement. Aisles were widened to help traffic flow into and through the library, including through the rows of books back toward the collaboration spaces, which is much more intuitive. New mobile tables and chairs replace stationary furniture that had been anchored to the floor, enabling students to gather in groups in break-out areas with brightly-colored soft banquettes or study on their own in cut-out, cushioned nooks that line the library’s hallway.
“The student engagement workshop and Merchandise Mart visit were critical to the success of the space,” says Rick Young, project manager for Perkins+Will. “The students gave incredible insight into the needs and wants they have for a dynamic library of today.”

Photo by Tom Harris Photography, courtesy of Perkins+Will
One of the standout new features in Haskins Library is a double-sided stadium seating area made of blond wood, providing opportunities for solitary reading, relaxing with friends, or more formal presentations. The double-sided aspect allows for two different classes to occupy the stair at the same time and offers two different styles of seating—one more formal, one more casual. A cutout reading nook runs under the entire width of the stair. “The stair was a direct derivative of those conversations, and seeing which types of furniture they naturally gravitated toward at the Merchandise Mart gave us more information than a simple survey possibly could,” said Young. “It was extremely gratifying at the opening ceremony to see all the students immediately walk up one side of the stair and down the other. Even more rewarding was when a student who attended the predesign workshops thanked me for really listening to what they wanted and turning it into reality.”
Another new area is the corner rotunda, called “The Campfire,” a semi-circular amphitheater with three-stair seating and an array of brightly colored ottomans that can be rearranged based on need. The Campfire looks out onto the school’s grounds through large curving windows. Space allows students the choice to sit, stand, or meet in a class setting or in small groups. A raised ceiling with wood baffles takes advantage of The Campfire’s access to natural light.
The themes of connectivity and transparency feature throughout the re-design. Administrators were interested in integrating two existing classrooms flanking the library with the new space; these classrooms were not only fully integrated into the library’s new identity, but also were redesigned in their own right. Floor-to-ceiling glass walls now provide direct views between the classrooms and the library and bring in natural light. The classrooms, like the rest of the library, feature flexible elements like writeable, operable partitions and a moveable teacher’s desk. The operable partitions create areas for large or small group instruction. Group work time, individual learning, and class activity are provided equal priority.

Photo by Tom Harris Photography, courtesy of Perkins+Will
Now, daylight flows from the walls of exterior windows and glass ceiling panels throughout the library and into classrooms, adding a sense of energy and boosting student and teacher wellness. The light enhances the bright, fresh color palette of the green, orange, and red furniture—chairs, ottomans, tables—and the yellow-tinted walls and glass in reading nooks and a new breakout classroom in the center of the library. Raised and industrial-style ceilings, with suspended lighting and exposed ductwork, creates a sense of informality and excitement in this 7th and 8th grade library.
“The transformed space is a hub of activity throughout the day,” says Michael Simeck, superintendent of Lake Forest School District 67. “Foot traffic has more than doubled, with students streaming in before, during, and after school. Teachers utilize newly created classroom spaces for professional development, and teachers of every content area have found new and engaging student uses because of the variety and number of flexible spaces now available.”
Contributed by Perkins+Will