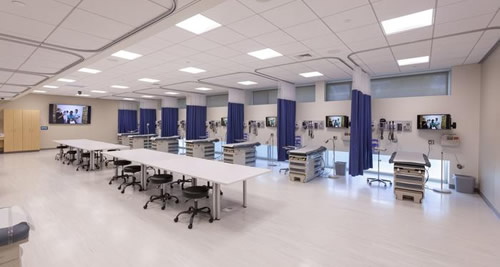Simulation Lab Opens at Yale School of Nursing
The Yale School of Nursing is celebrating the opening of its new Simulation Lab and classroom expansion in West Haven, CT, with facilities designed by architecture, art and advisory firm Svigals + Partners. The $5 million project, led by Svigals + Partners with construction manager Shawmut Design and Construction, has transformed more than 8,000 square feet of space in less than one year, readied in time for the fall semester’s start.

The teaching center design integrates two new classrooms with a primary care assessment lab as well as six standardized patient examination rooms. It also offers a one-bedroom apartment layout, used for home-care simulation. Additional upgrades went toward improving the Center for Biobehavioral Health Research and a café on the first floor of the Yale building.
The new, state-of-the-art teaching spaces are designed to "help prepare future Yale nurses to address where health care is going, such as outpatient, disaster, and telehealth care,” says Ann Kurth, dean of the Yale School of Nursing.