Design for Community Spaces
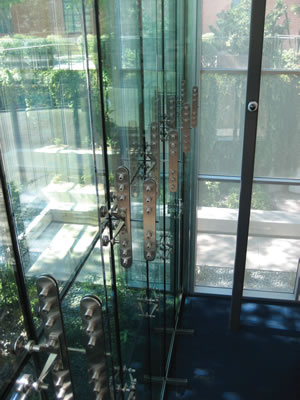
ONE-STOP CONVENIENCE. The renovation of the Hannelly Center on the campus of Arizona’s Phoenix College was undertaken to streamline the student registration process and provide a more efficient, yet warm and friendly environment for students and staff while facilitating social interaction.
PHOTOS © SCOTT BERMAN
Attractive and functional interiors in community college buildings can help reinvigorate campuses while building upon their traditions. Such spaces can make core functions more efficient; provide new front doors, so to speak; and exemplify how community colleges are forging ahead.
Three examples of recently constructed and renovated interior spaces in highly trafficked buildings in central locations on their campuses are examples of some approaches and results.
STUDENT SERVICES AT PHOENIX COLLEGE
Phoenix College in Arizona is a case in point. Established in 1920, the college is the flagship of the Maricopa Community Colleges, a district that ranks as one of the nation’s largest community college systems and the single largest provider of higher education and career training in Arizona. Phoenix College added about 19,000 square feet to its original 43,000-square-foot Hannelly Center, which was renovated as part of a phased construction implemented several years ago that also renovated a student union building and the campus’ popular crossroads, Sophomore Square, says Doug McCarthy, director of Facilities, Planning and Development. The Hannelly Center functions as an enrollment center, where students can receive one-on-one assistance with admissions, registration, basic schedule building, financial aid, and scholarships, as well as veterans’ and international student questions. Students who require a deeper level of assistance with enrollment planning will be able to meet with academic advisors for assistance with schedule building and enrollment.
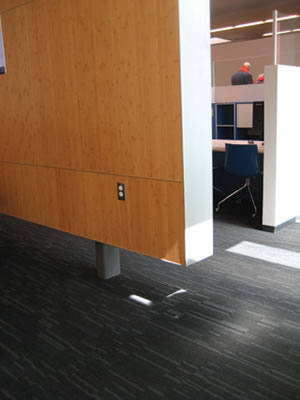
PHOTOS © SCOTT BERMAN
As McCarthy explains, the entrance to the expanded, now heavily trafficked section of Hannelly—the structure sits on a plinth atop the old site of a parking lot—leads to an interior that is an architectural “triage,” where students seeking to enroll or needing other services are directed accordingly. The configuration came about with plenty of boardbased input from a campus-wide planning team and close work with the architect, RNL Design. This is a large, flowing space with expansive windows, sleek but welcoming, contemporary but with a respectful nod to the original 1960s Modernist design of Ralph Haber, as McCarthy indicates. Even given the heavy use of the space, there is some upholstered furniture.
The space is informally divided into zones such as self-service, personalized service, advisement, and financial aid, he says. Partitions, with some doubling as magazine racks, define each zone, and “the deeper into the space you move, the [more] private the information, as in entering and giving your name and service need, going forth into zones to discuss financial aid or to get advised.” While one general inspiration was the design motif at Apple stores, the interior here perhaps also could be compared to a theatre stage—with a large partition behind most of the activity leading to the backstage area, where in this case, administrative staff space is situated.
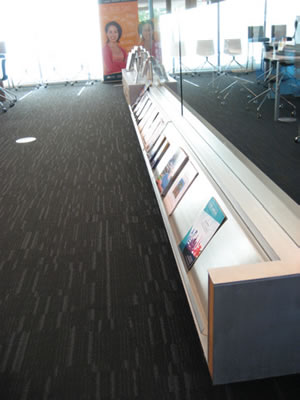
PHOTOS © SCOTT BERMAN
The building serves various other functions in areas reached via “Main Street,” a corridor that leads to the renovated original structure. Interior touches include attractive lighting fixtures; Plyboo bamboo laminate panels; a variety of colors in furnishings; a relocated, updated cafeteria with ample space; and a high curtain wall of triple-glazed glass with a frit on the building’s southern exposure—a set of responses to heat gain in the climate of Arizona.
In McCarthy’s view, the new Hannelly Center has enabled Phoenix College to take a step up “by improving the efficiency of the process of registering students.” Before, students had to go to several buildings to complete that process. Changing that spatial situation, and doing so with a logically designed space that is also welcoming and flowing, has made an important difference on this community college campus.
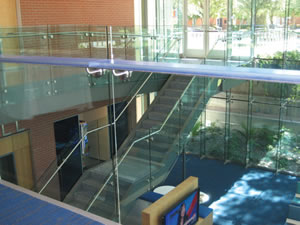
PHOTOS © SCOTT BERMAN
MAKING CONNECTIONS. In the renovated Hannelly Center on the campus of Phoenix College, a glass atrium connects the renovated and expanded facility with the new Enrollment Center, which was completed along with a new Student Union in January 2012.
A FOCAL POINT FOR CAMDEN COUNTY COLLEGE
Another community college in a very different setting, the addition to the Louis F. Cappelli, Sr. Student Services Center at Camden County College (CCC) in New Jersey, has also provided an attractive focal point. There, a project completed in 2016 repurposed and added space to a campus building, including a focal point exterior that appears as an enormous irregular diamond, providing ample views inside and out. Camden County College is one of the largest, most comprehensive community colleges in New Jersey and the surrounding region. It is a vital resource for transfer education, workforce training, and cultural events and has been licensed by the State of New Jersey since 1965.
Once past the reception desk in the Cappelli Student Services Center, students proceed upstairs to an open floor with a long registration counter. The counter sits beyond a waiting area with upholstered furnishings, with the most notable piece a serpentine sofa in vivid red, a color keyed to nearby wall posters that bear the college’s mission and goals.
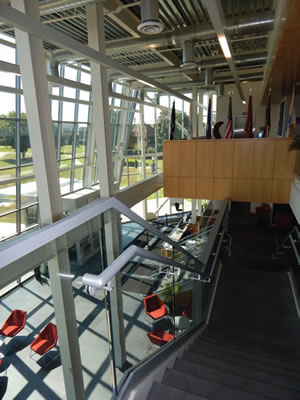
PHOTOS © SCOTT BERMAN
To one side is a well-appointed, glass-walled presentation room for a wide range of meetings, conferences, and other events. The room’s finishes are attractive, and include woods on the ceiling and back wall, along with soft inset lighting. Fronting the open atrium is another waiting area with a parapet. A line of flagpoles provides additional color, contributing to an overall look that is prestigious and tasteful.
A lower floor has a pristine interior that suggests “less is more,” with uncomplicated classrooms and other spaces with modest touches such as bright upholstered chairs that provide pragmatic pops of color and ground-faced block.
A CONTEMPORARY STATEMENT IN NORTHERN VIRGINIA
The Center for Design, Media and the Arts on the campus of Northern Virginia Community College (NOVA) in Alexandria, VA, is another case in point. NOVA is the largest public educational institution in Virginia and the second-largest community college in the U.S., comprised of more than 75,000 students and 2,600 faculty and staff members. NOVA is also one of the most internationally diverse colleges in the U.S., with a student body consisting of individuals from more than 180 countries.
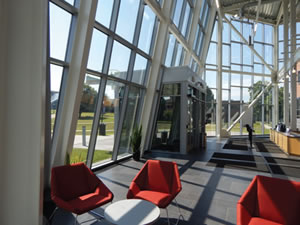
PHOTOS © SCOTT BERMAN
THE FIRST AND LAST STEP. Camden County College has simplified the journey of students seeking services with a recent renovation of their student center in order to include financial aid, registration, enrollment, the advisement center, and all guidance offices in one location.
The new Center for Design, Media and the Arts, designed by Moseley Architects and opened in fall 2017, was constructed on the site of parking lot. As Marcus Henderson, community outreach specialist for NOVA, explains, the center, which replaced an outmoded building, adds a contemporary look to the campus’ mix of architectural styles. The new building’s programming combines art and technology in various ways, and boosts an array of functions on its three floors and lower level. Those functions include classrooms, activity areas, student lounges, academic and administrative offices, a large choral room, a black box theatre, a gymnasium, a gallery where art is displayed and receptions occur, the campus bookstore, and a Starbucks.
The retail stores are sited in the building’s atrium, a generously proportioned, high space with sleek finishes that include terrazzo flooring and fine wood panels on ceilings and walls echoed in the wood of seating and tables on the main floor. There are dark upholstered furniture pieces, and pops of color such as blue stripes on the floors of balconies and hallways. A gymnasium with an enormous curtain wall of floor-to-ceiling glass is several floors high, and is overlooked from within through glass interior walls.
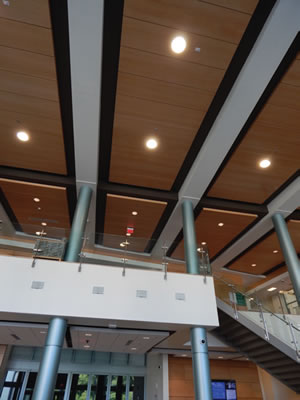
PHOTOS © SCOTT BERMAN
MEETING THE NEEDS OF TODAY’S STUDENTS
There are as many options for attractive, functional interior spaces as there are unique needs on any community college campus. And the Hannelly Center, like the Design, Media and the Arts building in Virginia and Cappelli in New Jersey, met a series of needs.
Granted, the most pressing need at Hannelly was more efficiency in registering busy students. Yet there is even more to it. By providing an attractive new space at a conspicuous campus site, the Hannelly Center met another need. As McCarthy puts it, “The college never had a front door.” That is no longer the case at Phoenix College.
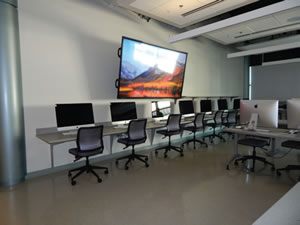
PHOTOS © SCOTT BERMAN
This article originally appeared in the College Planning & Management November/December 2018 issue of Spaces4Learning.